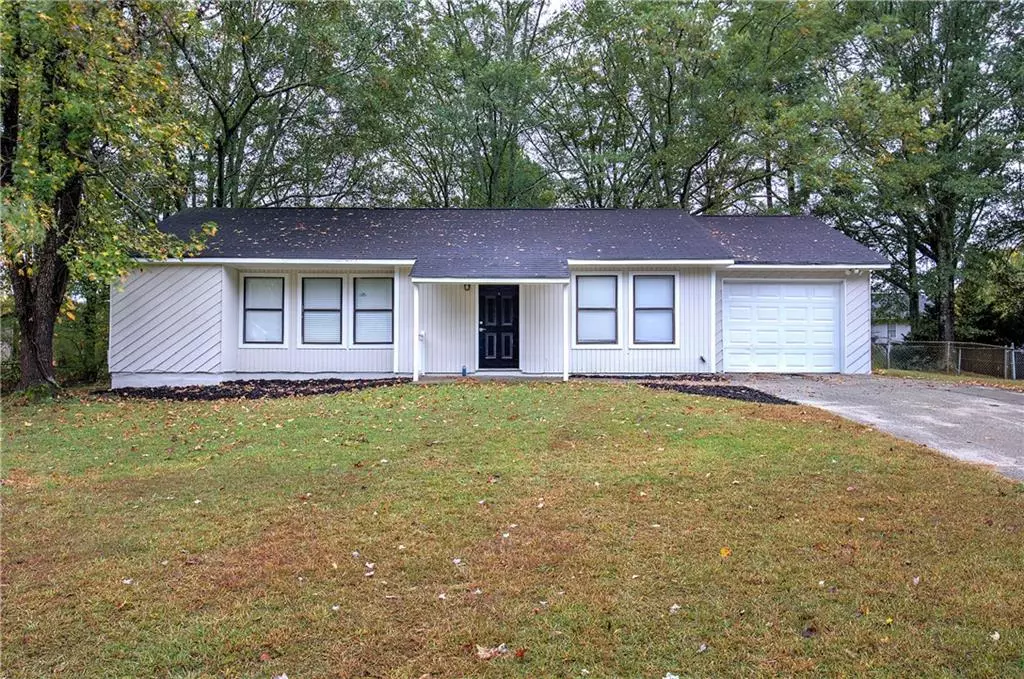
3331 Mustang DR Powder Springs, GA 30127
3 Beds
2 Baths
1,256 SqFt
UPDATED:
Key Details
Property Type Single Family Home
Sub Type Single Family Residence
Listing Status Active
Purchase Type For Sale
Square Footage 1,256 sqft
Price per Sqft $214
Subdivision Wildhorse Hills
MLS Listing ID 7672812
Style Traditional
Bedrooms 3
Full Baths 2
Construction Status Resale
HOA Y/N No
Year Built 1982
Annual Tax Amount $2,650
Tax Year 2025
Lot Size 10,476 Sqft
Acres 0.2405
Property Sub-Type Single Family Residence
Source First Multiple Listing Service
Property Description
Inside, you'll find a bright, open layout with laminate and carpet flooring, double-pane windows, and a cozy living area that flows into a practical kitchen with a gas range, microwave, and dishwasher. The primary suite and all bedrooms are conveniently located on the main level for easy, single-level living.
Outside, enjoy a level, fenced backyard perfect for pets, play, or relaxing on the private back patio. A one-car garage adds convenience and storage, and the home's low-maintenance exterior lets you focus on enjoying life.
Located just minutes from Downtown Powder Springs, residents can explore Silver Comet Trail, Wild Horse Creek Park, and Lost Mountain Park — ideal for hiking, biking, and weekend picnics. You're also close to The Avenue West Cobb for shopping and dining, plus easy access to McEachern High School and major routes for commuting to Marietta or Atlanta.
This move-in-ready home combines suburban comfort with convenience and recreation all around. Schedule your showing today and discover why life at Wildhorse Hills is so special!
Location
State GA
County Cobb
Area Wildhorse Hills
Lake Name None
Rooms
Bedroom Description Master on Main
Other Rooms None
Basement None
Main Level Bedrooms 3
Dining Room Open Concept
Kitchen Cabinets White
Interior
Interior Features Other
Heating Forced Air, Natural Gas
Cooling Central Air
Flooring Carpet, Laminate
Fireplaces Type None
Equipment None
Window Features Double Pane Windows
Appliance Dishwasher, Gas Range, Microwave
Laundry Electric Dryer Hookup, Mud Room
Exterior
Exterior Feature None
Parking Features Garage, Garage Faces Front
Garage Spaces 1.0
Fence Back Yard
Pool None
Community Features None
Utilities Available Cable Available, Electricity Available, Natural Gas Available, Phone Available
Waterfront Description None
View Y/N Yes
View Other
Roof Type Composition,Shingle
Street Surface Asphalt
Accessibility None
Handicap Access None
Porch Patio
Private Pool false
Building
Lot Description Back Yard, Front Yard, Level
Story One
Foundation Slab
Sewer Public Sewer
Water Public
Architectural Style Traditional
Level or Stories One
Structure Type Wood Siding
Construction Status Resale
Schools
Elementary Schools Compton
Middle Schools Tapp
High Schools Mceachern
Others
Senior Community no
Restrictions false
Tax ID 19076100120







