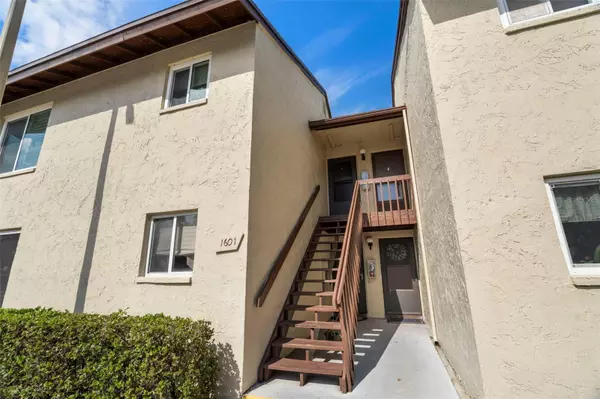4215 EAST BAY DR #1601D Clearwater, FL 33764
2 Beds
1 Bath
830 SqFt
UPDATED:
Key Details
Property Type Condo
Sub Type Condominium
Listing Status Active
Purchase Type For Sale
Square Footage 830 sqft
Price per Sqft $180
Subdivision Woodside Village Condo
MLS Listing ID TB8415403
Bedrooms 2
Full Baths 1
Condo Fees $565
HOA Y/N No
Annual Recurring Fee 6780.0
Year Built 1971
Annual Tax Amount $467
Lot Size 19.830 Acres
Acres 19.83
Property Sub-Type Condominium
Source Stellar MLS
Property Description
Super location minutes to US19 heading North to Tampa or South to St Pete. LOTS of new : New Electrical Panel box 2024, Freshly painted inside. Fresh carpets in both bedrooms. Updated IMPACT windows and sliding glass door to outside patio! New Roof 2024, maintained by HOA. AC 2015. Updated light fixtures. Newer vinyl flooring. Matching Samsung appliances in your newly updated Kitchen with wilsonite counters!
Great community with 2 Clubhouses and 3 Heated Pools, Shuffleboard and more!
Approximately 20 minutes to Clearwater airport and 7 miles to the sandy Beaches!
No pet community. Leasing allowed after 1 year of ownership. Onsite property management. Being sold as-is for the sellers convenience.
Please enjoy the Virtual Tour~
Location
State FL
County Pinellas
Community Woodside Village Condo
Area 33764 - Clearwater
Interior
Interior Features Ceiling Fans(s), Living Room/Dining Room Combo, Open Floorplan, Solid Surface Counters, Solid Wood Cabinets
Heating Central, Electric
Cooling Central Air
Flooring Carpet, Ceramic Tile
Fireplace false
Appliance Dishwasher, Disposal, Electric Water Heater, Microwave, Range, Refrigerator
Laundry Outside
Exterior
Exterior Feature Lighting, Rain Gutters, Sliding Doors
Parking Features Assigned, Guest
Community Features Buyer Approval Required, Clubhouse, Community Mailbox, Deed Restrictions, Pool
Utilities Available Public
Amenities Available Clubhouse, Laundry, Pool, Shuffleboard Court
Roof Type Built-Up,Shingle
Porch Porch
Garage false
Private Pool No
Building
Story 1
Entry Level One
Foundation Slab
Sewer Public Sewer
Water Public
Structure Type Block,Stucco
New Construction false
Schools
Elementary Schools Frontier Elementary-Pn
Middle Schools Fitzgerald Middle-Pn
High Schools Pinellas Park High-Pn
Others
Pets Allowed No
HOA Fee Include Common Area Taxes,Pool,Escrow Reserves Fund,Maintenance Structure,Maintenance Grounds,Management,Sewer,Trash,Water
Senior Community No
Ownership Condominium
Monthly Total Fees $565
Acceptable Financing Cash, Conventional
Listing Terms Cash, Conventional
Special Listing Condition None
Virtual Tour https://www.propertypanorama.com/instaview/stellar/TB8415403






