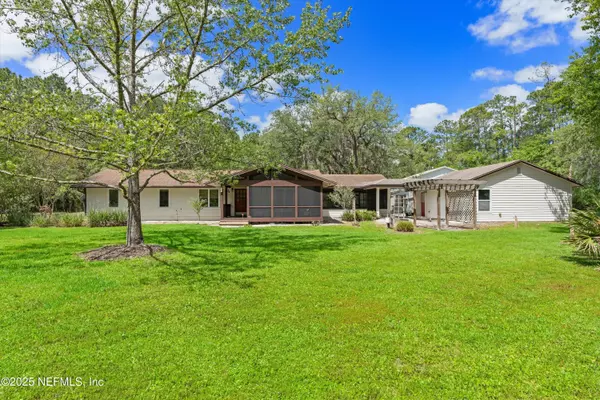$749,900
For more information regarding the value of a property, please contact us for a free consultation.
2815 JOE ASHTON RD St. Johns, FL 32092
3 Beds
2 Baths
1,648 SqFt
Key Details
Property Type Single Family Home
Sub Type Single Family Residence
Listing Status Sold
Purchase Type For Sale
Square Footage 1,648 sqft
Price per Sqft $433
Subdivision Ashton
MLS Listing ID 2084200
Sold Date 09/10/25
Style Contemporary
Bedrooms 3
Full Baths 2
Construction Status Updated/Remodeled
HOA Y/N No
Year Built 1980
Annual Tax Amount $2,261
Lot Size 4.620 Acres
Acres 4.62
Property Sub-Type Single Family Residence
Source realMLS (Northeast Florida Multiple Listing Service)
Property Description
Are you looking for a place to homestead, enjoy life, entertain generations of family members, or just enjoy the quiet of nature from your screened front porch? This incredible property has extensive outdoor areas (including 768sf of screened porches), one exterior craft building, an enormous two story barn, a pole barn, and a lake all on 4.6 acres.
Main home has a renovated kitchen and baths, an open entertaining area, and screened areas for al fresco dining, relaxing, and playing. The large primary bedroom has lots of storage and built ins, with a gorgeous walk in closet. The second and third bedrooms also have great storage. The craft room is detached, and could be a guest house if a bath was added.
The barn is truly amazing! Large enough for a Full sized RV, with a shop and lots of storage. The pond is stocked, and the property also includes multiple RV hookups for your guests.
Location
State FL
County St. Johns
Community Ashton
Area 303-Palmo/Six Mile Area
Direction Take County Road 13 south of Rivertown. Turn left on Joe Ashton Road at Buddy boys.
Rooms
Other Rooms Barn(s), Workshop
Interior
Interior Features Walk-In Closet(s)
Heating Central
Cooling Central Air
Flooring Wood
Exterior
Parking Features Attached, Garage, RV Access/Parking
Garage Spaces 2.0
Utilities Available Electricity Connected, Water Connected
Waterfront Description Pond
View Pond
Porch Covered, Front Porch, Screened, Side Porch
Total Parking Spaces 2
Garage Yes
Private Pool No
Building
Lot Description Wooded
Faces Northeast
Sewer Septic Tank
Water Well
Architectural Style Contemporary
New Construction No
Construction Status Updated/Remodeled
Schools
Elementary Schools Picolata Crossing
Middle Schools Pacetti Bay
High Schools Tocoi Creek
Others
Senior Community No
Tax ID 0164950000
Acceptable Financing Cash, Conventional, FHA, USDA Loan
Listing Terms Cash, Conventional, FHA, USDA Loan
Read Less
Want to know what your home might be worth? Contact us for a FREE valuation!

Our team is ready to help you sell your home for the highest possible price ASAP
Bought with WATSON REALTY CORP






