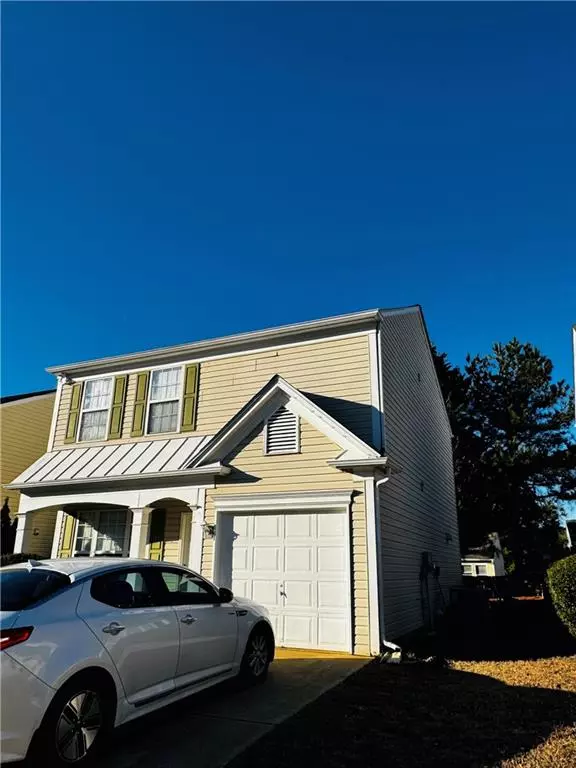$369,000
$371,000
0.5%For more information regarding the value of a property, please contact us for a free consultation.
3020 Oxwell DR Duluth, GA 30096
3 Beds
2.5 Baths
1,436 SqFt
Key Details
Sold Price $369,000
Property Type Single Family Home
Sub Type Single Family Residence
Listing Status Sold
Purchase Type For Sale
Square Footage 1,436 sqft
Price per Sqft $256
Subdivision Reh Regency At Combrisge
MLS Listing ID 7525742
Sold Date 04/10/25
Style Traditional
Bedrooms 3
Full Baths 2
Half Baths 1
Construction Status Resale
HOA Fees $41/ann
HOA Y/N Yes
Year Built 1998
Annual Tax Amount $3,913
Tax Year 2024
Lot Size 3,920 Sqft
Acres 0.09
Property Sub-Type Single Family Residence
Source First Multiple Listing Service
Property Description
WELCOME HOME TO THIS WELL-MAINTAINED 3 BEDROOMS, 2 AND HALF BATHROOMS TWO STORY HOME IN A WELL ESTABLISHED COMMUNITY. PERFECT FOR INVESTORS TOO. CONVENIENT LOCATION , CLOSE TO SHOPS & RESTAURANTS, AND MINUTES FROM PLEASANT HILL RD.MAIN LEVEL IS ALSO WELL EQUIPPED WITH A SPACIOUS DAYLIGHT FAMILY ROOM WITH EXIT & ENTRY INTO THE PRIVATE FENCED BACKYARD. FANTASTIC EAT IN KITCHEN WITH NEW QUARTZ COUNTERS, GREAT LOCATION NEAR NEW WETLANDS PARK, SHOPPING, SCHOOLS, I-85. THIS GEM WON'T LAST LONG. HOUSE IS TENANT OCCUPIED. ONLY SHOW ON WEEKENDS.
Location
State GA
County Gwinnett
Area Reh Regency At Combrisge
Lake Name None
Rooms
Bedroom Description Other
Other Rooms None
Basement None
Dining Room Open Concept
Kitchen Cabinets White, Laminate Counters, Pantry
Interior
Interior Features Entrance Foyer
Heating Central
Cooling Central Air
Flooring Carpet
Fireplaces Number 1
Fireplaces Type Living Room
Equipment None
Window Features None
Appliance Dishwasher
Laundry In Hall
Exterior
Exterior Feature None
Parking Features Garage
Garage Spaces 1.0
Fence None
Pool None
Community Features None
Utilities Available Cable Available, Electricity Available, Natural Gas Available
Waterfront Description None
View Y/N Yes
View Other
Roof Type Other
Street Surface Concrete
Accessibility None
Handicap Access None
Porch Front Porch, Patio
Private Pool false
Building
Lot Description Back Yard
Story Two
Foundation Slab
Sewer Public Sewer
Water Public
Architectural Style Traditional
Level or Stories Two
Structure Type Other
Construction Status Resale
Schools
Elementary Schools Mason
Middle Schools Hull
High Schools Duluth
Others
Senior Community no
Restrictions false
Tax ID R6235 287
Special Listing Condition None
Read Less
Want to know what your home might be worth? Contact us for a FREE valuation!

Our team is ready to help you sell your home for the highest possible price ASAP

Bought with OneDoor Inc.





