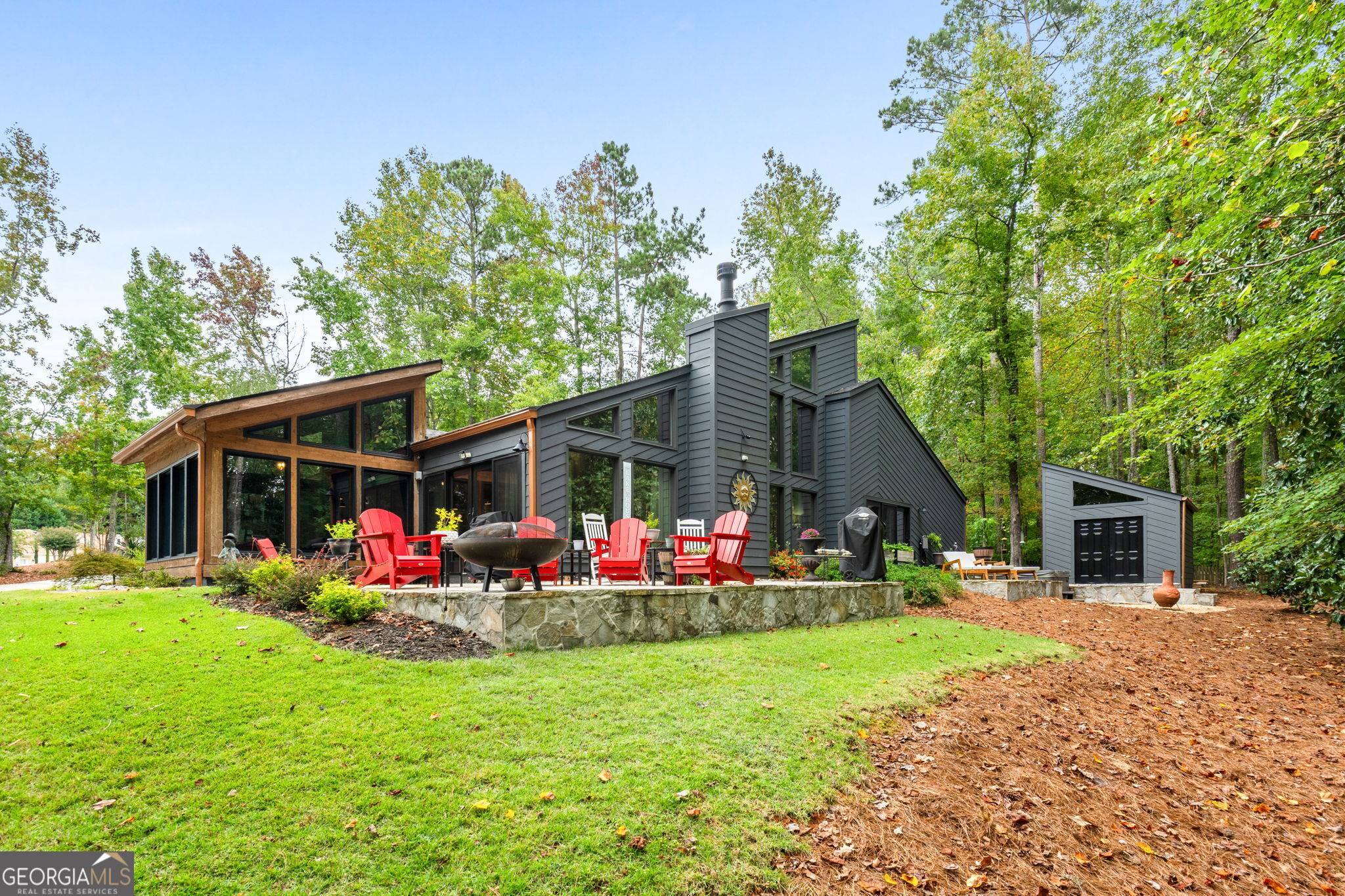$1,300,000
For more information regarding the value of a property, please contact us for a free consultation.
210 Edgewater WAY Peachtree City, GA 30269
4 Beds
2 Baths
2,333 SqFt
Key Details
Property Type Single Family Home
Sub Type Single Family Residence
Listing Status Sold
Purchase Type For Sale
Square Footage 2,333 sqft
Price per Sqft $566
Subdivision Edgewater
MLS Listing ID 10386570
Sold Date 11/04/24
Style Ranch
Bedrooms 4
Full Baths 2
HOA Y/N No
Year Built 1981
Annual Tax Amount $7,026
Tax Year 2023
Lot Size 0.890 Acres
Acres 0.89
Lot Dimensions 38768.4
Property Sub-Type Single Family Residence
Source Georgia MLS 2
Property Description
Discover the Ultimate Lifestyle... This isn't just a house, it's an EXPERIENCE! Completely remodeled with luxury finishes, this mid-century modern lakefront home is honestly a dream come true. Sunlight floods through the floor-to-ceiling windows, offering serene views of beautiful LAKE PEACHTREE. Located in the heart of Peachtree City and McIntosh High School district, you'll be steps away from over 100 miles of golf cart and walking paths, connecting you to Lake Peachtree, Drake Field, The Fred Amphitheater, playgrounds, a dog park, award-winning schools, shops, restaurants, and so much more. This stunning RANCH home boasts 4 bedrooms and 2.5 bathrooms-all conveniently situated on one level-plus a bonus loft that opens to the spacious family room. Unwind on the gorgeous stone patio while enjoying picturesque lake views and feeding the deer that come by daily! NO HOA, Low Maintenance Living, & right in the Heart of Peachtree City! The two-car garage is heated and cooled, with immaculate epoxy coating. Do not miss your chance to own your DREAM HOME on Lake Peachtree!
Location
State GA
County Fayette
Rooms
Other Rooms Outbuilding, Shed(s), Workshop
Basement None
Dining Room Dining Rm/Living Rm Combo
Interior
Interior Features Beamed Ceilings, Double Vanity, High Ceilings, In-Law Floorplan, Master On Main Level, Roommate Plan, Separate Shower, Soaking Tub, Tile Bath, Walk-In Closet(s)
Heating Central
Cooling Central Air
Flooring Hardwood
Fireplaces Type Living Room
Fireplace Yes
Appliance Dishwasher, Disposal, Microwave, Oven/Range (Combo), Refrigerator, Stainless Steel Appliance(s)
Laundry Mud Room
Exterior
Exterior Feature Garden, Veranda
Parking Features Attached, Garage, Garage Door Opener, Kitchen Level
Garage Spaces 2.0
Community Features Lake, Sidewalks, Street Lights
Utilities Available Cable Available, Electricity Available, High Speed Internet, Natural Gas Available, Phone Available, Sewer Connected, Underground Utilities
Waterfront Description Lake,No Dock Rights
View Y/N Yes
View Lake
Roof Type Composition
Total Parking Spaces 2
Garage Yes
Private Pool No
Building
Lot Description Cul-De-Sac
Faces Use GPS
Sewer Public Sewer
Water Public
Structure Type Stone,Wood Siding
New Construction No
Schools
Elementary Schools Huddleston
Middle Schools Booth
High Schools Mcintosh
Others
HOA Fee Include None
Tax ID 073214036
Acceptable Financing Cash, Conventional, VA Loan
Listing Terms Cash, Conventional, VA Loan
Special Listing Condition Updated/Remodeled
Read Less
Want to know what your home might be worth? Contact us for a FREE valuation!

Our team is ready to help you sell your home for the highest possible price ASAP

© 2025 Georgia Multiple Listing Service. All Rights Reserved.




