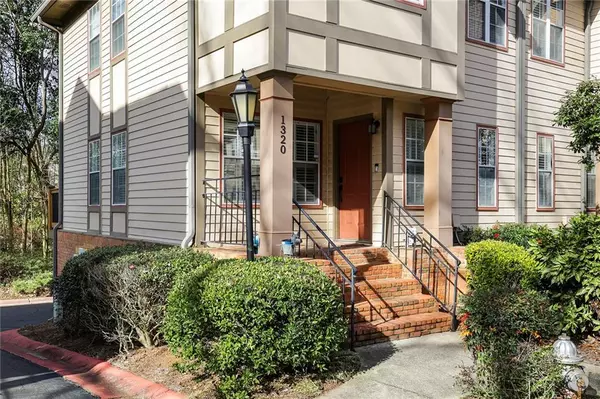$460,000
For more information regarding the value of a property, please contact us for a free consultation.
1320 Stillwood Chase NE Atlanta, GA 30306
2 Beds
2.5 Baths
1,264 SqFt
Key Details
Property Type Townhouse
Sub Type Townhouse
Listing Status Sold
Purchase Type For Sale
Square Footage 1,264 sqft
Price per Sqft $363
Subdivision Stillwood Townhomes
MLS Listing ID 7321195
Sold Date 02/16/24
Style Townhouse
Bedrooms 2
Full Baths 2
Half Baths 1
Construction Status Resale
HOA Fees $350/mo
HOA Y/N Yes
Year Built 1988
Annual Tax Amount $4,222
Tax Year 2023
Lot Size 435 Sqft
Acres 0.01
Property Sub-Type Townhouse
Source First Multiple Listing Service
Property Description
Wonderful townhouse in a great location close to Emory, Highlands, CDC and Lenox Park. Main floor has renovated kitchen with white Birchwood cabinets, soft close drawers, beautiful granite countertops, subway tile backsplash, gas range/oven, stainless steel refrigerator with plenty of counter space for cooking, baking and small appliances. Space for dining table, family room with gorgeous gas fireplace to enjoy anytime as well as powder room for guests. Upstairs are two bedrooms each with an en-suite bath. Primary suite is oversized with sitting area and can accommodate large furniture. Renovated primary bath has double vanity, Carrera Marble counter tops and glass enclosed stand up shower with shower niche. Second bedroom has hardwood floors and updated bath with marble counter tops. Two car garage has one Tesla charging station. Plenty of guest parking.
Location
State GA
County Dekalb
Area Stillwood Townhomes
Lake Name None
Rooms
Bedroom Description Oversized Master
Other Rooms None
Basement Interior Entry, Partial, Walk-Out Access
Dining Room None
Kitchen Cabinets White, Eat-in Kitchen, Solid Surface Counters, View to Family Room
Interior
Interior Features Double Vanity, Entrance Foyer, High Ceilings 9 ft Lower, High Ceilings 9 ft Main, High Ceilings 9 ft Upper, High Speed Internet, Walk-In Closet(s)
Heating Forced Air, Natural Gas
Cooling Ceiling Fan(s), Central Air
Flooring Ceramic Tile, Hardwood
Fireplaces Number 1
Fireplaces Type Family Room, Gas Log, Gas Starter, Glass Doors
Equipment None
Window Features Window Treatments
Appliance Dishwasher, Dryer, Gas Range, Gas Water Heater, Range Hood, Refrigerator, Self Cleaning Oven, Washer
Laundry Laundry Closet, Lower Level
Exterior
Exterior Feature Balcony
Parking Features Garage, Garage Door Opener, Electric Vehicle Charging Station(s)
Garage Spaces 2.0
Fence None
Pool None
Community Features Homeowners Assoc, Near Marta, Public Transportation, Sidewalks
Utilities Available Cable Available, Electricity Available, Natural Gas Available, Sewer Available, Water Available
Waterfront Description None
View Y/N Yes
View Other
Roof Type Composition,Shingle
Street Surface Paved
Accessibility None
Handicap Access None
Porch None
Private Pool false
Building
Lot Description Other
Story Two
Foundation None
Sewer Public Sewer
Water Public
Architectural Style Townhouse
Level or Stories Two
Structure Type Brick 3 Sides
Construction Status Resale
Schools
Elementary Schools Briar Vista
Middle Schools Druid Hills
High Schools Druid Hills
Others
HOA Fee Include Maintenance Structure,Maintenance Grounds,Termite,Trash,Water
Senior Community no
Restrictions true
Tax ID 18 001 16 016
Ownership Fee Simple
Acceptable Financing 1031 Exchange, Cash, Conventional
Listing Terms 1031 Exchange, Cash, Conventional
Financing no
Special Listing Condition None
Read Less
Want to know what your home might be worth? Contact us for a FREE valuation!

Our team is ready to help you sell your home for the highest possible price ASAP

Bought with Dorsey Alston Realtors




