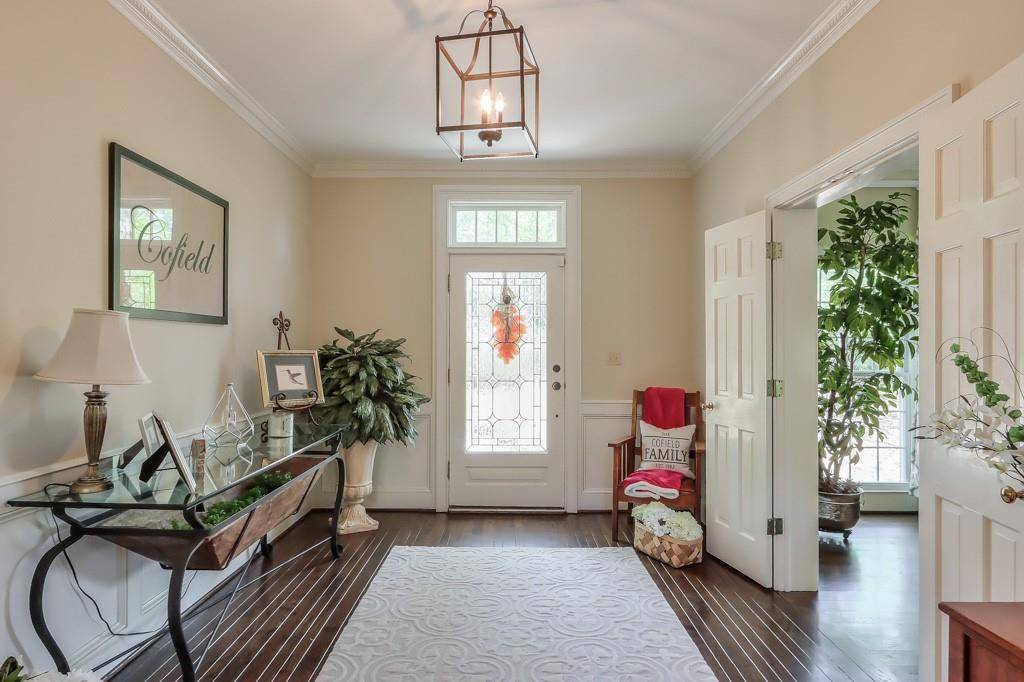$930,000
For more information regarding the value of a property, please contact us for a free consultation.
535 Valley Hall DR Sandy Springs, GA 30350
4 Beds
4.5 Baths
3,405 SqFt
Key Details
Property Type Single Family Home
Sub Type Single Family Residence
Listing Status Sold
Purchase Type For Sale
Square Footage 3,405 sqft
Price per Sqft $324
Subdivision River Gate
MLS Listing ID 7201613
Sold Date 06/07/23
Style Farmhouse
Bedrooms 4
Full Baths 4
Half Baths 1
Construction Status Resale
HOA Fees $20/ann
HOA Y/N Yes
Year Built 1972
Annual Tax Amount $7,652
Tax Year 2022
Lot Size 1.276 Acres
Acres 1.2764
Property Sub-Type Single Family Residence
Source First Multiple Listing Service
Property Description
This traditional farm house style home with a saltwater pool sits on 1.2 acres of well-manicured gardens in highly desirable River Gate. Certified as both a Wildlife Habitat and a Georgia Audubon Wildlife Sanctuary, there is plenty of wildlife to view. The astounding gardens were designed so that there is always something in bloom including some unusual plants. Inside, off the spacious entryway is a dining room and a study. The private study has a fireplace and is perfect for a home office. Included in the family room, which overlooks the backyard, is a second fireplace. The well appointed gourmet eat in kitchen has a gas cooktop, granite countertops, built in microwave and oven, refrigerator and dishwasher. All appliances are stainless steel. A large, tiled screened in porch is perfect for entertaining or relaxing, spans the back of the house and leads to the garage and gardens. Upstairs, you will find a large master suite with room for a sitting area. The master bathroom has a separate tub and shower and two closets. Adjacent to the master is a guest room with a full bathroom. Down the hall you will find two additional walk-in closets (one is cedar lined). An oversized bedroom was once 2 bedrooms and probably can be converted back to 2 bedrooms to make this a 5 bedroom home. A hall bath and large 4th bedroom, which is being used as an office, round out the upstairs of this home. The back staircase leads you to the friend entrance and laundry area conveniently located just off the kitchen. Plenty of hardwood floors throughout most of the house (except 2 carpeted bedrooms) and tile in the wet areas. The finished terrace level has LPV flooring, plenty of storage and a full bathroom. A well equipped wet bar with a kegerator, ice machine and wine fridge makes entertaining easy on the terrace level. The bar opens to a game room with access to a patio and the gardens. A pebbletech, saltwater pool has spacious decking, a gazebo and tanning shelf. There is so much to enjoy in this amazing, private backyard oasis.
Location
State GA
County Fulton
Area River Gate
Lake Name None
Rooms
Bedroom Description None
Other Rooms Gazebo, Outbuilding
Basement Daylight, Exterior Entry, Finished, Finished Bath, Interior Entry, Partial
Dining Room Separate Dining Room
Kitchen Eat-in Kitchen, Kitchen Island, Stone Counters
Interior
Interior Features Crown Molding, Double Vanity, Entrance Foyer, High Ceilings 9 ft Main
Heating Central, Forced Air, Natural Gas, Zoned
Cooling Ceiling Fan(s), Central Air, Zoned
Flooring Carpet, Ceramic Tile, Hardwood
Fireplaces Number 2
Fireplaces Type Family Room, Gas Starter, Living Room
Equipment None
Window Features Plantation Shutters, Shutters
Appliance Dishwasher, Disposal, Electric Oven, Gas Cooktop
Laundry In Hall, Laundry Room, Main Level
Exterior
Exterior Feature Garden, Private Yard
Parking Features Attached, Garage, Garage Door Opener, Garage Faces Side, Kitchen Level, Level Driveway
Garage Spaces 2.0
Fence Back Yard, Chain Link, Wood
Pool Gunite, In Ground, Salt Water
Community Features Near Schools, Near Shopping, Street Lights
Utilities Available Cable Available, Electricity Available, Natural Gas Available, Phone Available, Underground Utilities, Water Available
Waterfront Description None
View Y/N Yes
View Pool, Trees/Woods
Roof Type Composition
Street Surface Asphalt
Accessibility None
Handicap Access None
Porch Covered, Deck, Rear Porch, Screened
Private Pool true
Building
Lot Description Back Yard, Landscaped, Level, Private, Sprinklers In Front, Sprinklers In Rear
Story Two
Foundation Block
Sewer Septic Tank
Water Public
Architectural Style Farmhouse
Level or Stories Two
Structure Type Brick Front, Cedar
Construction Status Resale
Schools
Elementary Schools Dunwoody Springs
Middle Schools Sandy Springs
High Schools North Springs
Others
HOA Fee Include Maintenance Grounds
Senior Community no
Restrictions false
Tax ID 06 035100020240
Special Listing Condition None
Read Less
Want to know what your home might be worth? Contact us for a FREE valuation!

Our team is ready to help you sell your home for the highest possible price ASAP

Bought with Harry Norman Realtors




