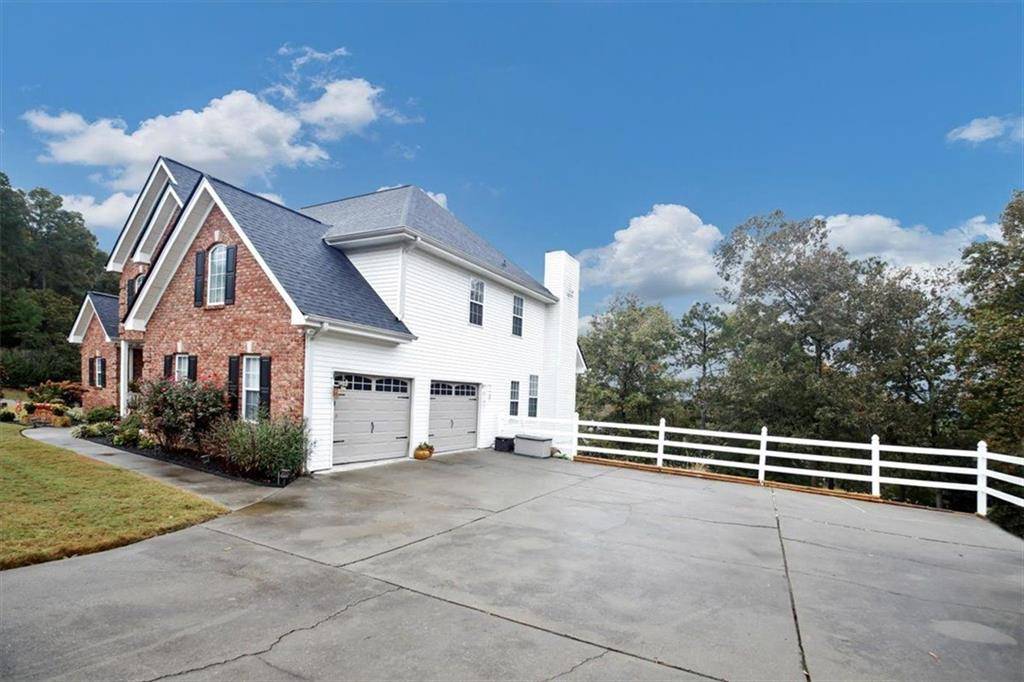$425,000
For more information regarding the value of a property, please contact us for a free consultation.
11 SAINT IVES WAY NW Cartersville, GA 30121
5 Beds
3.5 Baths
2,553 SqFt
Key Details
Property Type Single Family Home
Sub Type Single Family Residence
Listing Status Sold
Purchase Type For Sale
Square Footage 2,553 sqft
Price per Sqft $174
MLS Listing ID 6965413
Sold Date 12/22/21
Style Traditional
Bedrooms 5
Full Baths 3
Half Baths 1
Construction Status Resale
HOA Fees $37/ann
HOA Y/N Yes
Year Built 2001
Annual Tax Amount $2,945
Tax Year 2021
Lot Size 0.710 Acres
Acres 0.71
Property Sub-Type Single Family Residence
Property Description
Tucked back in the Ivy Chase subdivision, this beautiful house screams “home”. Natural light abounds through the house showing the meticulous care it has received, highlighting in particular the brand new finishes and appliances in the kitchen. The fully finished basement provides a cozy one bed room with den efficiency, perfect for renting out for extra income, or of course, the occasional long term guest. Don't forget of course the sitting room on the first floor that makes a perfect office space for working from home, and the delightful coffee bar complete with its own wine fridge. The dual level back porch is perfect for relaxing and viewing the sunset, and for the hot Georgia summer day, the salt water pool is an immaculate addition. With all this and so much more, come see it while you can.
Location
State GA
County Bartow
Area None
Lake Name None
Rooms
Bedroom Description In-Law Floorplan, Master on Main
Other Rooms Pergola
Basement Boat Door, Driveway Access, Finished Bath, Daylight, Exterior Entry, Finished
Main Level Bedrooms 1
Dining Room Seats 12+, Open Concept
Kitchen Second Kitchen, Wine Rack, Breakfast Bar, Solid Surface Counters, Pantry, View to Family Room
Interior
Interior Features Cathedral Ceiling(s), Disappearing Attic Stairs, Entrance Foyer 2 Story, Double Vanity, High Speed Internet, Tray Ceiling(s), Walk-In Closet(s)
Heating Heat Pump, Central, Electric
Cooling Central Air, Ceiling Fan(s)
Flooring Ceramic Tile, Carpet, Hardwood
Fireplaces Number 2
Fireplaces Type Circulating, Gas Log, Factory Built, Family Room, Living Room
Equipment None
Window Features Shutters, Storm Window(s), Insulated Windows
Appliance Dishwasher, Disposal, Electric Oven, Refrigerator, Microwave, Washer, Dryer, Electric Cooktop, Electric Water Heater, ENERGY STAR Qualified Appliances, Self Cleaning Oven
Laundry In Kitchen, Laundry Room
Exterior
Exterior Feature Private Front Entry, Private Rear Entry, Private Yard, Rear Stairs, Storage
Parking Features Attached, Driveway, Garage, Garage Door Opener, Garage Faces Side, Kitchen Level
Garage Spaces 2.0
Fence None
Pool In Ground, Vinyl
Community Features None
Utilities Available Cable Available, Water Available, Electricity Available
View Y/N Yes
View Other
Roof Type Ridge Vents, Shingle
Street Surface Asphalt, Paved
Accessibility Accessible Full Bath, Stair Lift, Grip-Accessible Features
Handicap Access Accessible Full Bath, Stair Lift, Grip-Accessible Features
Porch Deck, Rear Porch
Total Parking Spaces 2
Private Pool true
Building
Lot Description Back Yard, Corner Lot, Front Yard, Sloped, Steep Slope, Wooded
Story One and One Half
Foundation Concrete Perimeter
Sewer Septic Tank
Water Public
Architectural Style Traditional
Level or Stories One and One Half
Structure Type Brick Front, Frame, Vinyl Siding
Construction Status Resale
Schools
Elementary Schools Clear Creek - Bartow
Middle Schools Cass
High Schools Cass
Others
Senior Community no
Restrictions false
Tax ID 0069M 0001 016
Ownership Fee Simple
Special Listing Condition None
Read Less
Want to know what your home might be worth? Contact us for a FREE valuation!

Our team is ready to help you sell your home for the highest possible price ASAP

Bought with Barrett Brokers, LLC




