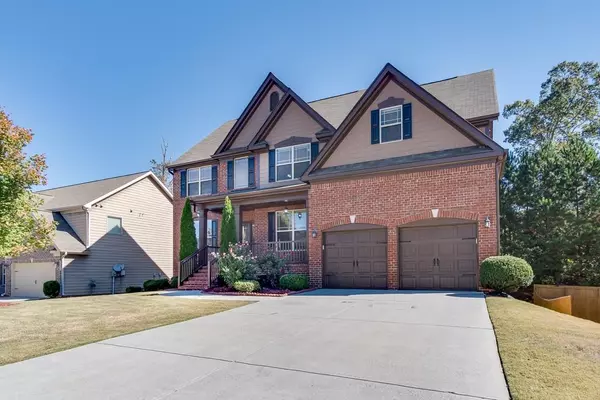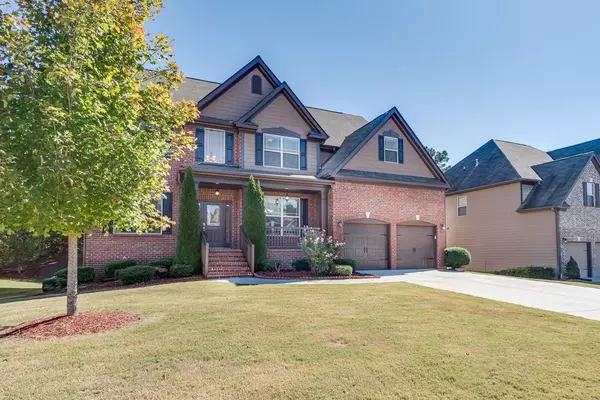$463,900
For more information regarding the value of a property, please contact us for a free consultation.
2350 Manor VW Cumming, GA 30041
6 Beds
5 Baths
4,560 SqFt
Key Details
Property Type Single Family Home
Sub Type Single Family Residence
Listing Status Sold
Purchase Type For Sale
Square Footage 4,560 sqft
Price per Sqft $100
Subdivision Parc At Creekstone
MLS Listing ID 6636386
Sold Date 01/31/20
Style Traditional
Bedrooms 6
Full Baths 5
HOA Fees $76/ann
Year Built 2010
Annual Tax Amount $4,217
Tax Year 2018
Lot Size 9,147 Sqft
Property Sub-Type Single Family Residence
Source FMLS API
Property Description
Beautiful home with finished basement. Welcoming porch, two story foyer opens to large eat-in chef's kitchen with views from family room, island, granite counters and tiled backsplash. Hardwoods on main, trey ceilings, huge master suite with tiled shower and large walk-in closet. Three spacious bedrooms upstairs. Finished third level with bedroom and bath. Outstanding location. Close to HWY 141 & 400. Fabulous amenities that include tennis courts, pool and play area. Top rated schools! Zillow Inc. has a real estate license in Georgia.
Location
State GA
County Forsyth
Rooms
Other Rooms None
Basement Finished, Full
Dining Room Separate Dining Room
Kitchen Breakfast Bar, Cabinets Stain, Stone Counters, Kitchen Island, Pantry, View to Family Room
Interior
Interior Features Entrance Foyer 2 Story, High Ceilings 9 ft Lower, High Ceilings 9 ft Main, Bookcases, Double Vanity, High Speed Internet, Entrance Foyer, Tray Ceiling(s), Walk-In Closet(s)
Heating Zoned
Cooling Central Air, Zoned
Flooring Carpet, Hardwood
Fireplaces Number 1
Fireplaces Type Family Room, Factory Built, Great Room
Equipment None
Laundry Laundry Room
Exterior
Exterior Feature Private Front Entry, Private Rear Entry, Rear Stairs
Parking Features Attached, Driveway, Garage, Level Driveway
Garage Spaces 2.0
Fence None
Pool None
Community Features Clubhouse, Playground, Pool, Street Lights, Tennis Court(s)
Utilities Available Cable Available, Electricity Available, Natural Gas Available, Phone Available, Sewer Available, Underground Utilities, Water Available
Waterfront Description None
View Y/N Yes
View Other
Roof Type Composition
Building
Lot Description Level
Story Three Or More
Sewer Public Sewer
Water Public
Schools
Elementary Schools Big Creek
Middle Schools Piney Grove
High Schools Denmark High School
Others
Senior Community no
Special Listing Condition None
Read Less
Want to know what your home might be worth? Contact us for a FREE valuation!

Our team is ready to help you sell your home for the highest possible price ASAP

Bought with REDFIN CORPORATION





