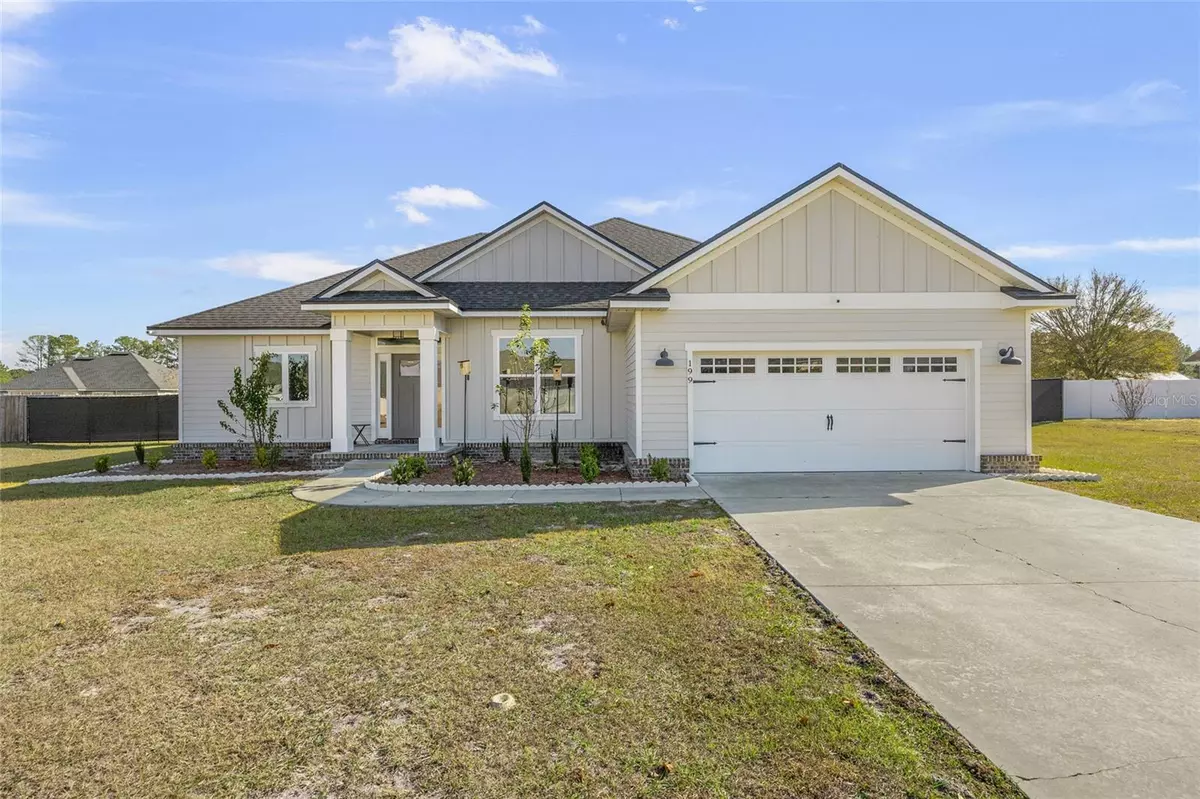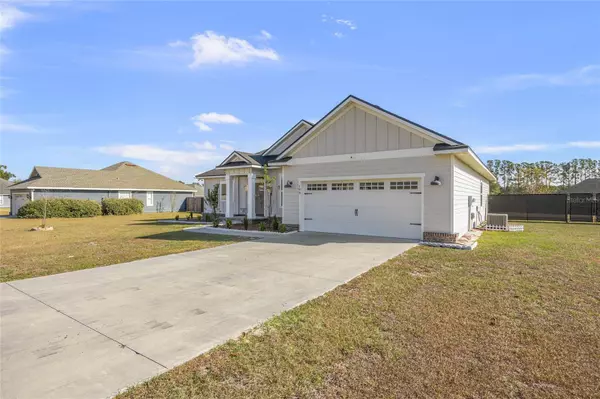
199 SW BUTTERCUP DR Lake City, FL 32024
4 Beds
2 Baths
1,985 SqFt
UPDATED:
Key Details
Property Type Single Family Home
Sub Type Single Family Residence
Listing Status Active
Purchase Type For Sale
Square Footage 1,985 sqft
Price per Sqft $208
Subdivision Rolling Meadows Sub
MLS Listing ID OM714269
Bedrooms 4
Full Baths 2
HOA Y/N No
Year Built 2019
Annual Tax Amount $4,776
Lot Size 0.500 Acres
Acres 0.5
Lot Dimensions 166X130
Property Sub-Type Single Family Residence
Source Stellar MLS
Property Description
The kitchen includes stainless steel appliances, a large island with seating, and matching granite countertops in both the kitchen and bathrooms. The primary suite provides a private retreat with plantation shutters, double vanities, a walk-in shower, soaking tub, private water closet, and dual walk-in closets.
The great room opens to a screened back porch that is perfect for enjoying the cooler Florida days. Additional interior highlights include vinyl plank and tile flooring.
Situated on a fenced in ½ acre lot with public water and septic, this home also comes with several thoughtful seller extras, including interior touch-up paint for the entire home, deck paint/sealer and replacement bulbs. Salt water fish tank can convey if wanted.
This ideal location places you close to schools, shopping, restaurants, and everyday conveniences. Outdoor enthusiasts will appreciate the easy access to beautiful natural springs and nearby state parks perfect for boating, fishing, swimming, kayaking, and enjoying the best of Florida's scenic outdoor living. With quick access to I-75, this home combines the comfort of a quiet neighborhood with the amenities you rely on. Come see all this home has to offer!
Location
State FL
County Columbia
Community Rolling Meadows Sub
Area 32024 - Lake City
Zoning RES
Interior
Interior Features Ceiling Fans(s), Open Floorplan, Stone Counters, Thermostat, Tray Ceiling(s), Walk-In Closet(s)
Heating Electric
Cooling Central Air
Flooring Luxury Vinyl, Tile
Furnishings Unfurnished
Fireplace false
Appliance Dishwasher, Microwave, Range, Refrigerator
Laundry Inside
Exterior
Exterior Feature Private Mailbox, Private Yard
Garage Spaces 2.0
Utilities Available Electricity Connected
Roof Type Shingle
Attached Garage true
Garage true
Private Pool No
Building
Lot Description Cleared
Entry Level One
Foundation Slab
Lot Size Range 1/2 to less than 1
Builder Name Gibraltar Contracting, LLC
Sewer Septic Tank
Water Public
Structure Type HardiPlank Type,Frame
New Construction false
Schools
Elementary Schools Westside Elementary School-Co
Middle Schools Lake City Middle School-Co
High Schools Columbia High School-Co
Others
Senior Community No
Ownership Fee Simple
Acceptable Financing Cash, Conventional, FHA, VA Loan
Listing Terms Cash, Conventional, FHA, VA Loan
Special Listing Condition None
Virtual Tour https://www.propertypanorama.com/instaview/stellar/OM714269







