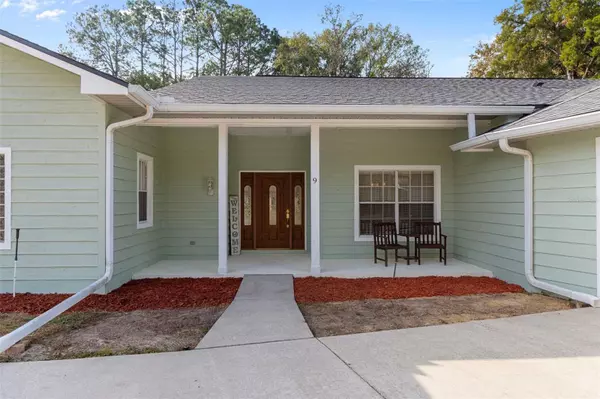
9 FOXGREEN CT Homosassa, FL 34446
3 Beds
2 Baths
1,836 SqFt
UPDATED:
Key Details
Property Type Single Family Home
Sub Type Single Family Residence
Listing Status Active
Purchase Type For Sale
Square Footage 1,836 sqft
Price per Sqft $198
Subdivision 001792 - Sugarmill Woods (Cypress Village)
MLS Listing ID W7881052
Bedrooms 3
Full Baths 2
HOA Fees $132/ann
HOA Y/N Yes
Annual Recurring Fee 132.0
Year Built 1994
Annual Tax Amount $1,740
Lot Size 0.280 Acres
Acres 0.28
Property Sub-Type Single Family Residence
Source Stellar MLS
Property Description
Location
State FL
County Citrus
Community 001792 - Sugarmill Woods (Cypress Village)
Area 34446 - Homosassa
Zoning PDR
Interior
Interior Features Ceiling Fans(s), High Ceilings, Primary Bedroom Main Floor, Solid Surface Counters, Split Bedroom, Walk-In Closet(s)
Heating Central, Electric
Cooling Central Air
Flooring Ceramic Tile, Wood
Furnishings Unfurnished
Fireplace false
Appliance Dishwasher, Microwave, Range, Refrigerator
Laundry Laundry Room
Exterior
Exterior Feature Sliding Doors
Garage Spaces 2.0
Pool Gunite
Utilities Available Cable Available, Electricity Connected, Sewer Connected, Water Connected
View Park/Greenbelt
Roof Type Shingle
Porch Screened
Attached Garage true
Garage true
Private Pool Yes
Building
Lot Description Greenbelt
Entry Level One
Foundation Slab
Lot Size Range 1/4 to less than 1/2
Builder Name Rutenberg
Sewer Public Sewer
Water Public
Architectural Style Ranch
Structure Type Block,Stucco
New Construction false
Schools
Elementary Schools Lecanto Primary School
Middle Schools Lecanto Middle School
High Schools Lecanto High School
Others
Pets Allowed Yes
Senior Community No
Ownership Fee Simple
Monthly Total Fees $11
Acceptable Financing Cash, Conventional, FHA, VA Loan
Membership Fee Required Required
Listing Terms Cash, Conventional, FHA, VA Loan
Special Listing Condition None
Virtual Tour https://mls.ricoh360.com/4a11649c-d943-48da-bfc2-c01045b78cad







