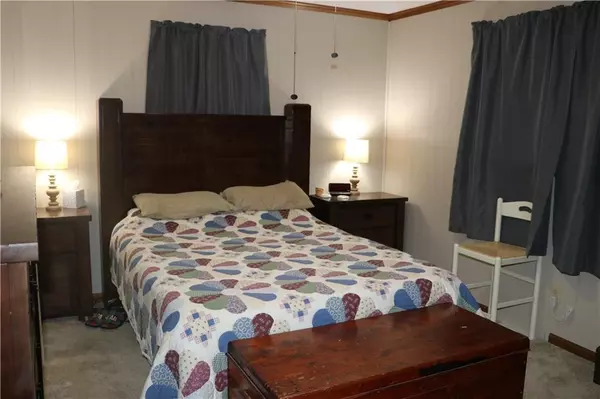
463 Compton RD SE Silver Creek, GA 30173
3 Beds
2 Baths
1,661 SqFt
UPDATED:
Key Details
Property Type Single Family Home
Sub Type Single Family Residence
Listing Status Active
Purchase Type For Sale
Square Footage 1,661 sqft
Price per Sqft $176
Subdivision X
MLS Listing ID 7684671
Style Ranch
Bedrooms 3
Full Baths 2
Construction Status Resale
HOA Y/N No
Year Built 1982
Annual Tax Amount $1,732
Tax Year 2025
Lot Size 1.000 Acres
Acres 1.0
Property Sub-Type Single Family Residence
Source First Multiple Listing Service
Property Description
Location
State GA
County Floyd
Area X
Lake Name None
Rooms
Bedroom Description Master on Main,Sitting Room
Other Rooms Outbuilding
Basement None
Main Level Bedrooms 3
Dining Room Separate Dining Room
Kitchen Breakfast Bar, Cabinets Stain, Solid Surface Counters, View to Family Room
Interior
Interior Features Double Vanity, Entrance Foyer, Recessed Lighting
Heating Central, Natural Gas
Cooling Central Air
Flooring Hardwood, Luxury Vinyl
Fireplaces Number 1
Fireplaces Type Gas Log, Gas Starter, Living Room
Equipment None
Window Features Double Pane Windows,Shutters,Wood Frames
Appliance Dishwasher, Electric Range, Electric Water Heater, Range Hood, Refrigerator
Laundry Electric Dryer Hookup, Laundry Room, Main Level
Exterior
Exterior Feature Lighting, Private Entrance, Private Yard, Rain Gutters, Storage
Parking Features Garage, Garage Faces Side, Kitchen Level, RV Access/Parking
Garage Spaces 2.0
Fence None
Pool None
Community Features None
Utilities Available Cable Available, Electricity Available, Natural Gas Available, Phone Available, Sewer Available, Underground Utilities, Water Available
Waterfront Description None
View Y/N Yes
View Rural
Roof Type Composition,Shingle
Street Surface Asphalt
Accessibility None
Handicap Access None
Porch Covered, Front Porch, Screened
Total Parking Spaces 8
Private Pool false
Building
Lot Description Back Yard, Front Yard, Landscaped
Story One
Foundation Pillar/Post/Pier
Sewer Septic Tank
Water Public
Architectural Style Ranch
Level or Stories One
Structure Type Vinyl Siding
Construction Status Resale
Schools
Elementary Schools Pepperell
Middle Schools Pepperell
High Schools Pepperell
Others
Senior Community no
Restrictions false
Tax ID K18 136







