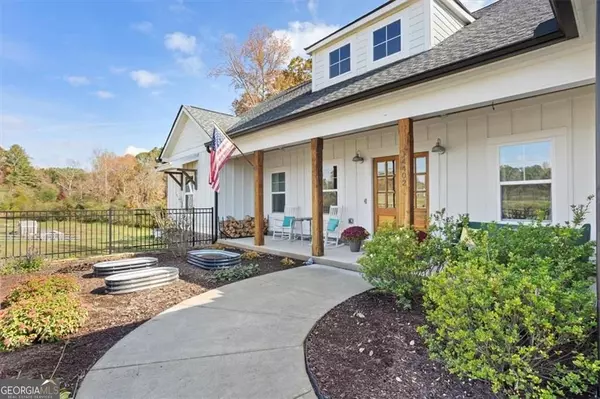
14402 Fincher RD Canton, GA 30114
4 Beds
2.5 Baths
2,734 SqFt
UPDATED:
Key Details
Property Type Single Family Home
Sub Type Single Family Residence
Listing Status Active
Purchase Type For Sale
Square Footage 2,734 sqft
Price per Sqft $401
Subdivision 4.82 Acres
MLS Listing ID 10641734
Style Other
Bedrooms 4
Full Baths 2
Half Baths 1
HOA Y/N No
Year Built 2020
Annual Tax Amount $7,666
Tax Year 2024
Lot Size 4.820 Acres
Acres 4.82
Lot Dimensions 4.82
Property Sub-Type Single Family Residence
Source Georgia MLS 2
Property Description
Location
State GA
County Cherokee
Rooms
Bedroom Description Master On Main Level
Other Rooms Outbuilding, Shed(s)
Basement Bath/Stubbed, Daylight, Full, Unfinished
Interior
Interior Features Beamed Ceilings, High Ceilings, Master On Main Level, Split Bedroom Plan, Vaulted Ceiling(s), Walk-In Closet(s)
Heating Central, Electric
Cooling Central Air, Electric
Flooring Tile
Fireplaces Number 1
Fireplace Yes
Appliance Dishwasher, Electric Water Heater, Refrigerator
Laundry Mud Room
Exterior
Exterior Feature Garden
Parking Features Garage, Attached, Kitchen Level, Garage Door Opener, Side/Rear Entrance
Garage Spaces 2.0
Community Features None
Utilities Available Electricity Available, High Speed Internet, Water Available
View Y/N No
Roof Type Composition
Total Parking Spaces 2
Garage Yes
Private Pool No
Building
Lot Description Other
Faces From I-575 N, take Exit 20 and turn left onto Riverstone Pkwy. Turn right onto GA-140 / Reinhardt College Pkwy. Turn right onto Lower Burris Rd. At 4-Way continue straight on Upper Burris Rd. At Hwy 108/Fincher turn Right-14402 Fincher Rd will be on your right.
Sewer Septic Tank
Water Public
Architectural Style Other
Structure Type Concrete
New Construction No
Schools
Elementary Schools R M Moore
Middle Schools Teasley
High Schools Cherokee
Others
HOA Fee Include None
Tax ID 13N05 026 L
Security Features Smoke Detector(s)
Acceptable Financing Cash, Conventional, VA Loan
Listing Terms Cash, Conventional, VA Loan
Special Listing Condition Resale







