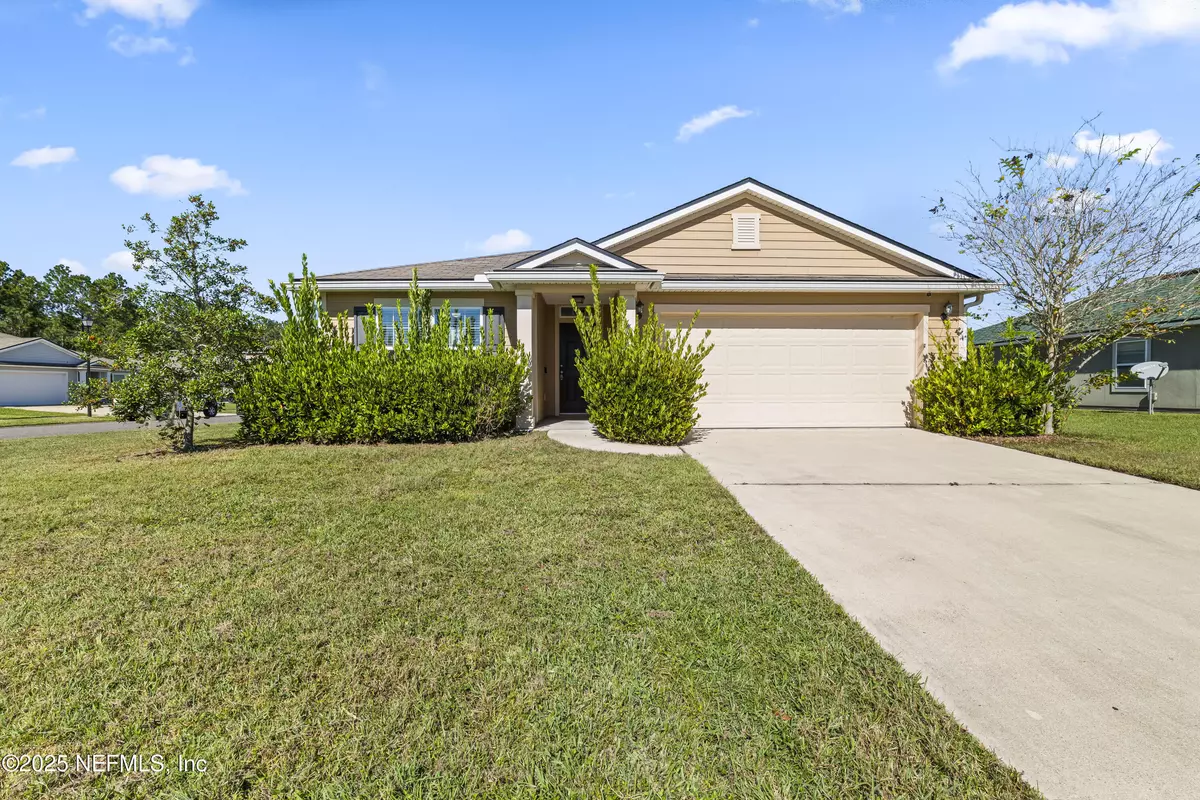
6847 HANFORD ST Jacksonville, FL 32219
3 Beds
2 Baths
1,711 SqFt
UPDATED:
Key Details
Property Type Single Family Home
Sub Type Single Family Residence
Listing Status Active
Purchase Type For Sale
Square Footage 1,711 sqft
Price per Sqft $150
Subdivision Villages Of Westport
MLS Listing ID 2116073
Style Traditional
Bedrooms 3
Full Baths 2
HOA Fees $95/ann
HOA Y/N Yes
Year Built 2018
Annual Tax Amount $6,127
Lot Size 9,583 Sqft
Acres 0.22
Property Sub-Type Single Family Residence
Source realMLS (Northeast Florida Multiple Listing Service)
Property Description
This move-in-ready home features an open layout with spacious living areas, updated flooring, and plenty of natural light throughout. The kitchen offers generous cabinet and counter space and flows easily into the dining and living areas, perfect for entertaining or relaxing after a long day. Perfect for first-time buyers, families, or investors looking for a well-maintained home in a great location! Ideally located just minutes from I-95 and I-10, easy access to downtown, Riverside, San Marco, NAS Jax, and nearby shopping, dining, and parks. Perfect for first-time buyers, families, or investors looking for a well-maintained home in a great location!
Location
State FL
County Duval
Community Villages Of Westport
Area 091-Garden City/Airport
Direction Travel I- 295 north, exit at Dunn Ave, turn left. Turn right on Braddock Rd. Turn left on Sandle Dr. Turn left on Glimmer Way. Turn right on Hanford. Home @6847 on the right.
Interior
Interior Features Kitchen Island, Pantry, Primary Bathroom - Tub with Shower, Primary Downstairs
Heating Central, Electric
Cooling Central Air, Electric
Flooring Vinyl
Furnishings Unfurnished
Laundry Electric Dryer Hookup, Washer Hookup
Exterior
Parking Features Attached, Garage
Garage Spaces 2.0
Utilities Available Cable Available, Electricity Connected, Sewer Connected, Water Connected
Amenities Available Clubhouse
Roof Type Shingle
Total Parking Spaces 2
Garage Yes
Private Pool No
Building
Lot Description Sprinklers In Front, Sprinklers In Rear
Sewer Public Sewer
Water Public
Architectural Style Traditional
Structure Type Fiber Cement,Stucco
New Construction No
Schools
Elementary Schools Dinsmore
Middle Schools Highlands
High Schools Jean Ribault
Others
Senior Community No
Tax ID 0037842130
Acceptable Financing Cash, Conventional, FHA, VA Loan
Listing Terms Cash, Conventional, FHA, VA Loan






