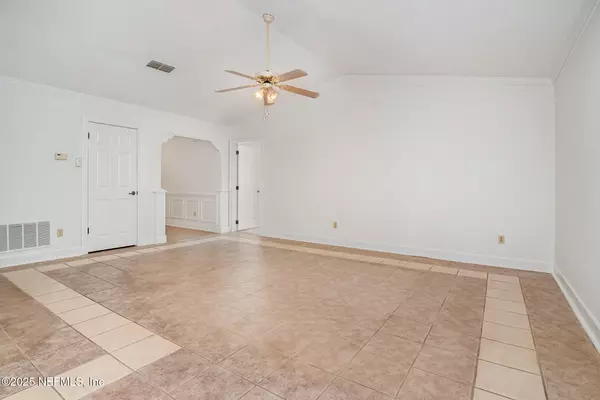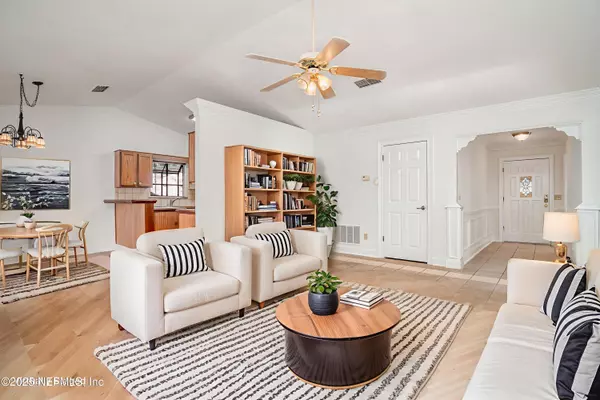
790 HICKORY HILL DR Jacksonville, FL 32221
3 Beds
2 Baths
1,691 SqFt
UPDATED:
Key Details
Property Type Single Family Home
Sub Type Single Family Residence
Listing Status Active
Purchase Type For Sale
Square Footage 1,691 sqft
Price per Sqft $168
Subdivision Heritage Hills
MLS Listing ID 2116051
Style Ranch,Traditional
Bedrooms 3
Full Baths 2
HOA Y/N No
Year Built 1992
Annual Tax Amount $1,416
Lot Size 8,276 Sqft
Acres 0.19
Property Sub-Type Single Family Residence
Source realMLS (Northeast Florida Multiple Listing Service)
Property Description
Location
State FL
County Duval
Community Heritage Hills
Area 062-Crystal Springs/Country Creek Area
Direction West on I-10 passed I-295 take Hammond Blvd south, follow signs to turn left on Ramona and Blvd, follow and then turn right onto Hickory Hill Dr., Home will be down on the Right.
Rooms
Other Rooms Workshop
Interior
Interior Features Breakfast Bar, Ceiling Fan(s), Eat-in Kitchen, Entrance Foyer, Open Floorplan, Pantry, Primary Downstairs, Vaulted Ceiling(s), Walk-In Closet(s)
Heating Central, Electric
Cooling Central Air, Electric
Flooring Tile
Furnishings Unfurnished
Laundry Electric Dryer Hookup, In Unit, Washer Hookup
Exterior
Parking Features Attached, Garage, Garage Door Opener
Garage Spaces 1.0
Fence Privacy, Wood
Utilities Available Cable Available, Electricity Connected, Sewer Connected, Water Connected
Roof Type Shingle
Porch Covered, Front Porch, Patio, Wrap Around
Total Parking Spaces 1
Garage Yes
Private Pool No
Building
Lot Description Few Trees
Faces Northeast
Sewer Public Sewer
Water Public
Architectural Style Ranch, Traditional
Structure Type Frame,Wood Siding
New Construction No
Schools
Elementary Schools Crystal Springs
Middle Schools Charger Academy
High Schools Edward White
Others
Senior Community No
Tax ID 0070700000
Acceptable Financing Cash, Conventional, VA Loan
Listing Terms Cash, Conventional, VA Loan






