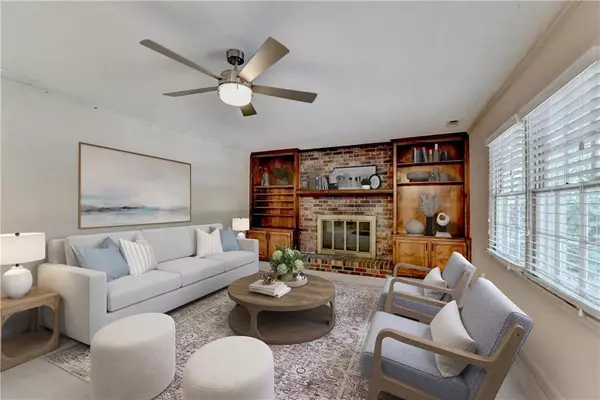
1330 Hampton Hall DR NE Brookhaven, GA 30319
4 Beds
2.5 Baths
2,502 SqFt
UPDATED:
Key Details
Property Type Single Family Home
Sub Type Single Family Residence
Listing Status Active
Purchase Type For Sale
Square Footage 2,502 sqft
Price per Sqft $273
Subdivision Hampton Hall
MLS Listing ID 7662621
Style Traditional
Bedrooms 4
Full Baths 2
Half Baths 1
Construction Status Resale
HOA Y/N No
Year Built 1970
Annual Tax Amount $6,480
Tax Year 2024
Lot Size 0.480 Acres
Acres 0.48
Property Sub-Type Single Family Residence
Source First Multiple Listing Service
Property Description
spacious split-level home sits on a flat, private lot and offers generous living areas throughout. The inviting main level
features a large living room and dining area, perfect for gatherings. The kitchen provides abundant cabinetry and storage,
complete with stainless steel appliances including a double oven, electric cooktop, dishwasher, and refrigerator. A sunny
eat-in nook overlooks the spacious family room and the flat backyard.
The family room showcases a cozy fireplace surrounded by built-in bookshelves and opens to a lovely screened-in
patio—ideal for relaxing or entertaining. Just off the family room, a large bonus room offers flexible space for a home
office, game room, or media area. The main level also includes a convenient laundry room and powder bath.
Upstairs, the owner's suite features a walk-in closet and a private en suite bath. Three additional bedrooms with roomy
closets and a full hall bath complete the upper level. With its great layout and incredible potential, this home is ready for
new owners to bring their personal touch and updates! Located close to Ga 400, shopping, restaurants, Children's
Healthcare of Atlanta, and Northside Hospital.
Location
State GA
County Dekalb
Area Hampton Hall
Lake Name None
Rooms
Bedroom Description Other
Other Rooms None
Basement None
Dining Room Separate Dining Room
Kitchen Other
Interior
Interior Features Bookcases, Entrance Foyer, Walk-In Closet(s)
Heating Central
Cooling Central Air
Flooring Carpet, Ceramic Tile
Fireplaces Number 1
Fireplaces Type Family Room
Equipment None
Window Features None
Appliance Dishwasher, Double Oven, Microwave, Refrigerator
Laundry Main Level
Exterior
Exterior Feature Other
Parking Features Garage, Garage Faces Front
Garage Spaces 2.0
Fence None
Pool None
Community Features None
Utilities Available Cable Available, Electricity Available, Sewer Available, Water Available
Waterfront Description None
View Y/N Yes
View Other
Roof Type Composition
Street Surface Paved
Accessibility None
Handicap Access None
Porch Covered
Private Pool false
Building
Lot Description Back Yard, Front Yard
Story Multi/Split
Foundation See Remarks
Sewer Public Sewer
Water Public
Architectural Style Traditional
Level or Stories Multi/Split
Structure Type Other
Construction Status Resale
Schools
Elementary Schools Montgomery
Middle Schools Chamblee
High Schools Chamblee
Others
Senior Community no
Restrictions false
Tax ID 18 302 05 008







