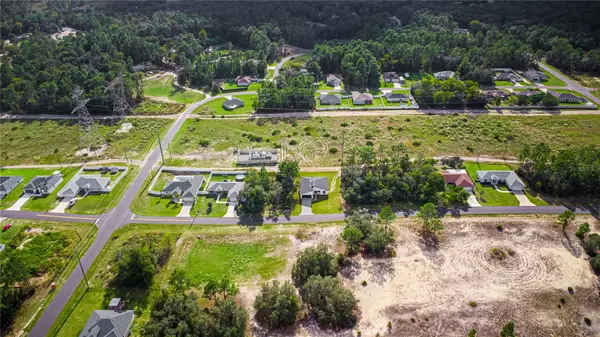
Bought with
6216 SW 155TH STREET RD Ocala, FL 34473
4 Beds
2 Baths
1,833 SqFt
UPDATED:
Key Details
Property Type Single Family Home
Sub Type Single Family Residence
Listing Status Active
Purchase Type For Sale
Square Footage 1,833 sqft
Price per Sqft $169
Subdivision Marion Oaks Un 09
MLS Listing ID O6355964
Bedrooms 4
Full Baths 2
Construction Status Completed
HOA Y/N No
Year Built 2025
Annual Tax Amount $335
Lot Size 10,018 Sqft
Acres 0.23
Property Sub-Type Single Family Residence
Source Stellar MLS
Property Description
We present this beautiful, recently completed home, which captivates from the moment you arrive with its charming front porch and carefully landscaped garden. With a contemporary design and integrated floor plan, the property offers four spacious bedrooms, well-lit by natural light, as well as two bathrooms with sophisticated finishes.
The living room is welcoming and perfect for entertaining, harmoniously integrating with the outdoor area through sliding doors, which ensure cross-ventilation and abundant light. High-quality vinyl flooring brings elegance and comfort to every room.
The bedrooms feature built-in closets, offering practicality and excellent space utilization. The bathrooms feature a modern style, with spacious sinks, custom cabinetry, and details that combine functionality and good taste.
The kitchen is one of the home's highlights—modern, practical, and equipped with quartz countertops and essential appliances for everyday use. The laundry area is ready to receive your equipment, optimizing the use of space.
The covered two-car garage with an automatic gate offers convenience and security.
Located in a rapidly expanding area of ??Ocala, the house is close to leisure areas, shops, and essential services, ensuring convenience and quality of life.
Don't miss this opportunity! Schedule your visit and discover the comfort and charm of this home—it might be exactly what you're looking for.
Location
State FL
County Marion
Community Marion Oaks Un 09
Area 34473 - Ocala
Zoning R1
Interior
Interior Features Eat-in Kitchen, Kitchen/Family Room Combo, Living Room/Dining Room Combo, Open Floorplan, Primary Bedroom Main Floor, Solid Wood Cabinets, Stone Counters, Thermostat, Walk-In Closet(s)
Heating Central
Cooling Central Air
Flooring Vinyl
Furnishings Unfurnished
Fireplace false
Appliance Dishwasher, Microwave, Range, Refrigerator
Laundry Inside, Laundry Room
Exterior
Exterior Feature Garden, Lighting, Sidewalk, Sliding Doors
Parking Features Garage Door Opener
Garage Spaces 2.0
Utilities Available Electricity Available, Sewer Available, Water Available
Roof Type Shingle
Porch Front Porch
Attached Garage true
Garage true
Private Pool No
Building
Lot Description Sidewalk, Paved
Entry Level One
Foundation Slab
Lot Size Range 0 to less than 1/4
Builder Name MARTINS DEVELOPMENT LLC
Sewer Septic Tank
Water Public
Structure Type Block,Stucco
New Construction true
Construction Status Completed
Others
Senior Community No
Ownership Fee Simple
Acceptable Financing Cash, Conventional, FHA, VA Loan
Listing Terms Cash, Conventional, FHA, VA Loan
Special Listing Condition None
Virtual Tour https://www.propertypanorama.com/instaview/stellar/O6355964







