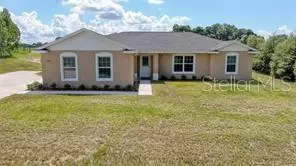
Bought with
10625 SE 101ST CT Belleview, FL 34420
3 Beds
2 Baths
1,558 SqFt
UPDATED:
Key Details
Property Type Single Family Home
Sub Type Single Family Residence
Listing Status Active
Purchase Type For Rent
Square Footage 1,558 sqft
Subdivision Magnolia Shores
MLS Listing ID OM712322
Bedrooms 3
Full Baths 2
Construction Status Completed
HOA Y/N No
Year Built 2022
Lot Size 1.000 Acres
Acres 1.0
Lot Dimensions 235x185
Property Sub-Type Single Family Residence
Source Stellar MLS
Property Description
Location
State FL
County Marion
Community Magnolia Shores
Area 34420 - Belleview
Rooms
Other Rooms Attic, Inside Utility
Interior
Interior Features Built-in Features, Cathedral Ceiling(s), Ceiling Fans(s), Crown Molding, Eat-in Kitchen, High Ceilings, Kitchen/Family Room Combo, Open Floorplan, Primary Bedroom Main Floor, Solid Surface Counters, Solid Wood Cabinets, Split Bedroom, Stone Counters, Thermostat, Vaulted Ceiling(s), Walk-In Closet(s), Window Treatments
Heating Central, Electric
Cooling Central Air
Flooring Laminate, Tile
Furnishings Unfurnished
Fireplace false
Appliance Dishwasher, Ice Maker, Microwave, Range, Refrigerator
Laundry Inside, Laundry Room
Exterior
Exterior Feature Lighting, Sliding Doors
Parking Features Driveway, Garage Door Opener, Garage Faces Side
Garage Spaces 2.0
Fence Fenced, Full
Utilities Available Cable Available, Electricity Connected, Sewer Connected, Water Connected
Porch Front Porch, Rear Porch
Attached Garage true
Garage true
Private Pool No
Building
Lot Description In County, Oversized Lot, Paved, Private
Entry Level One
Builder Name WeitLund Construction
Sewer Septic Tank
Water Well
New Construction true
Construction Status Completed
Schools
Elementary Schools Emerald Shores Elem. School
Middle Schools Lake Weir Middle School
High Schools Lake Weir High School
Others
Pets Allowed Breed Restrictions, Dogs OK, Number Limit, Size Limit
Senior Community No
Pet Size Small (16-35 Lbs.)
Horse Property None
Membership Fee Required None
Num of Pet 1







