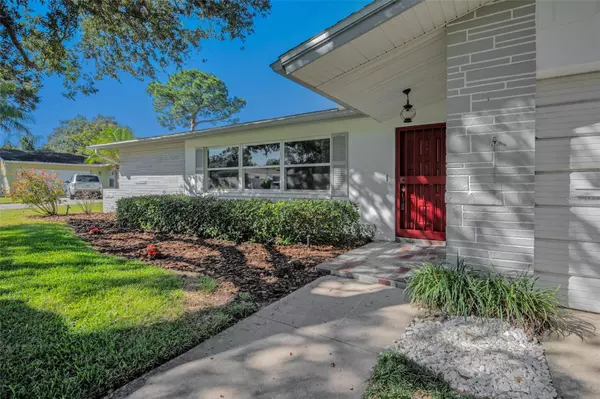
Bought with
2150 SARAZEN DR Dunedin, FL 34698
2 Beds
2 Baths
1,597 SqFt
UPDATED:
Key Details
Property Type Single Family Home
Sub Type Single Family Residence
Listing Status Active
Purchase Type For Sale
Square Footage 1,597 sqft
Price per Sqft $281
Subdivision Fairway Estates 9Th Add
MLS Listing ID TB8439959
Bedrooms 2
Full Baths 2
Construction Status Completed
HOA Fees $65/ann
HOA Y/N Yes
Annual Recurring Fee 65.0
Year Built 1968
Annual Tax Amount $1,596
Lot Size 9,583 Sqft
Acres 0.22
Lot Dimensions 80x122
Property Sub-Type Single Family Residence
Source Stellar MLS
Property Description
This 2BR/2BA/2CG split-floorplan home features a large screened-in lanai and has beautiful bones. Bring your imagination and create your dream home. The layout offers spacious living and dining areas, and the washer and dryer convey.
The kitchen includes a pass-through window, perfect for entertaining, and there's easy backyard access from the family room, dining room, and primary suite. The primary suite features two closets and overlooks a beautiful backyard with mature trees.
UPGRADES include HVAC (2016), roof (2010), and IMPACT WINDOWS THROUGHOUT.
Located in the newly renovated Donald Ross golf course community, this home is just minutes from Honeymoon Island State Park, the Pinellas Trail, Downtown Dunedin, the Dunedin Recreation Center, the Dunedin Fine Art Center, and Clearwater Beach. Close to great shopping, restaurants, breweries, and entertainment.
This home is a rare gem in one of Dunedin's most loved neighborhoods and ready for you to make it your own.
Location
State FL
County Pinellas
Community Fairway Estates 9Th Add
Area 34698 - Dunedin
Rooms
Other Rooms Attic, Family Room, Formal Living Room Separate
Interior
Interior Features Ceiling Fans(s), Kitchen/Family Room Combo, Living Room/Dining Room Combo, Window Treatments
Heating Central, Electric
Cooling Central Air
Flooring Carpet, Linoleum, Tile, Vinyl
Fireplace false
Appliance Dishwasher, Disposal, Dryer, Electric Water Heater, Microwave, Range, Refrigerator, Washer
Laundry Electric Dryer Hookup, In Garage, Washer Hookup
Exterior
Exterior Feature Rain Gutters, Sliding Doors
Parking Features Driveway, Garage Door Opener, On Street
Garage Spaces 2.0
Fence Wood
Community Features Golf Carts OK, Irrigation-Reclaimed Water, Park, Street Lights
Utilities Available Cable Connected, Electricity Connected, Public, Sewer Connected, Water Connected
Roof Type Shingle
Porch Covered, Front Porch, Patio, Screened
Attached Garage true
Garage true
Private Pool No
Building
Lot Description City Limits, Landscaped, Level, Paved
Story 1
Entry Level One
Foundation Slab
Lot Size Range 0 to less than 1/4
Sewer Public Sewer
Water Public
Architectural Style Traditional
Structure Type Block,Stucco
New Construction false
Construction Status Completed
Others
Pets Allowed Yes
Senior Community No
Ownership Fee Simple
Monthly Total Fees $5
Acceptable Financing Cash, Conventional
Membership Fee Required Optional
Listing Terms Cash, Conventional
Special Listing Condition None
Virtual Tour https://virtual-tour.aryeo.com/sites/bpjnjge/unbranded







