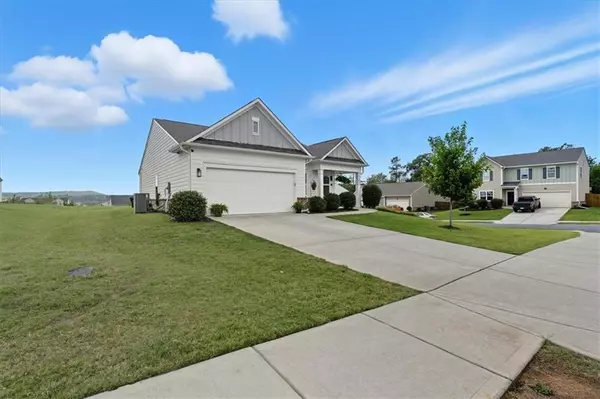
300 Pescara CT NW Cartersville, GA 30120
3 Beds
2 Baths
1,429 SqFt
Open House
Sun Oct 26, 1:00pm - 3:00pm
UPDATED:
Key Details
Property Type Single Family Home
Sub Type Single Family Residence
Listing Status Active
Purchase Type For Sale
Square Footage 1,429 sqft
Price per Sqft $220
Subdivision Bridlewood Farms
MLS Listing ID 7670371
Style Craftsman,Traditional
Bedrooms 3
Full Baths 2
Construction Status Resale
HOA Fees $700/ann
HOA Y/N Yes
Year Built 2020
Annual Tax Amount $2,818
Tax Year 2024
Lot Size 0.280 Acres
Acres 0.28
Property Sub-Type Single Family Residence
Source First Multiple Listing Service
Property Description
You'll love the split-bedroom layout for added privacy, and the home is fresh, clean, and move-in ready! Step out back to your private patio, perfect for morning coffee or winding down after a long day.
Located just minutes from Cartersville, Hamilton Park, shopping, and dining, this home truly offers the best of convenience, comfort, and small-town charm. Best of all it's ready for you to make it your own!
Location
State GA
County Bartow
Area Bridlewood Farms
Lake Name None
Rooms
Bedroom Description Master on Main,Split Bedroom Plan
Other Rooms Other
Basement None
Main Level Bedrooms 3
Dining Room Open Concept
Kitchen Breakfast Bar, Cabinets Stain, Pantry, Stone Counters, Solid Surface Counters
Interior
Interior Features Entrance Foyer, High Ceilings 9 ft Main, Walk-In Closet(s), Recessed Lighting
Heating Electric, Heat Pump
Cooling Central Air
Flooring Carpet, Laminate, Tile
Fireplaces Number 1
Fireplaces Type None
Equipment None
Window Features Insulated Windows
Appliance Dishwasher, Disposal, Electric Range, Electric Water Heater, Microwave
Laundry Laundry Room, Main Level, Laundry Closet
Exterior
Exterior Feature Other
Parking Features Attached, Driveway, Garage Faces Front, Garage Door Opener, Garage, Level Driveway
Garage Spaces 2.0
Fence None
Pool None
Community Features Homeowners Assoc, Pool, Sidewalks
Utilities Available Cable Available, Electricity Available
Waterfront Description None
View Y/N Yes
View Neighborhood
Roof Type Asphalt,Shingle,Composition
Street Surface Asphalt
Accessibility None
Handicap Access None
Porch Patio
Total Parking Spaces 2
Private Pool false
Building
Lot Description Back Yard, Front Yard, Cleared, Corner Lot, Landscaped
Story One
Foundation Slab
Sewer Public Sewer
Water Public
Architectural Style Craftsman, Traditional
Level or Stories One
Structure Type HardiPlank Type
Construction Status Resale
Schools
Elementary Schools Hamilton Crossing
Middle Schools Cass
High Schools Cass
Others
HOA Fee Include Swim
Senior Community no
Restrictions true
Tax ID 0048F 0001 073
Acceptable Financing Cash, Conventional, FHA, USDA Loan, VA Loan
Listing Terms Cash, Conventional, FHA, USDA Loan, VA Loan







