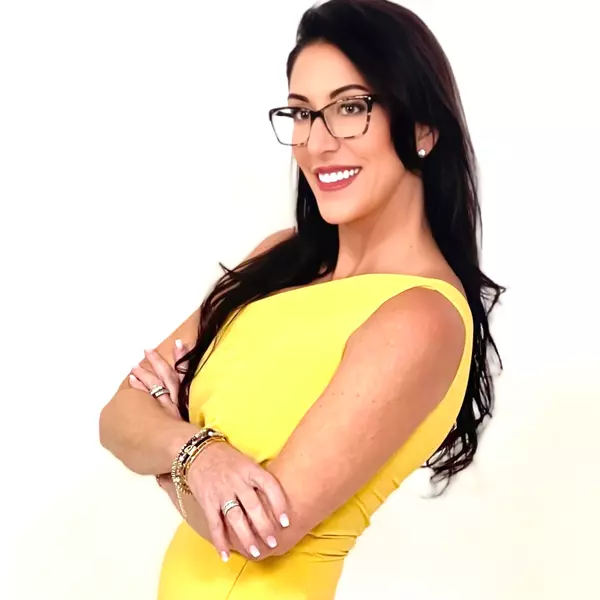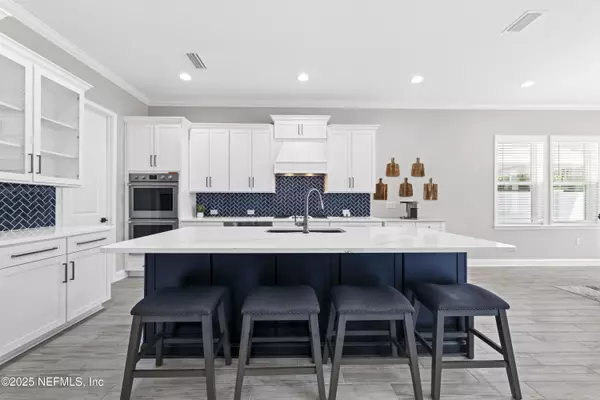
324 SAWGRASS DR Yulee, FL 32097
4 Beds
3 Baths
2,472 SqFt
Open House
Sun Nov 30, 1:00pm - 3:00pm
UPDATED:
Key Details
Property Type Single Family Home
Sub Type Single Family Residence
Listing Status Active
Purchase Type For Sale
Square Footage 2,472 sqft
Price per Sqft $258
Subdivision Wildlight
MLS Listing ID 2110463
Bedrooms 4
Full Baths 3
HOA Fees $671/Semi-Annually
HOA Y/N Yes
Year Built 2023
Annual Tax Amount $4,849
Lot Size 8,712 Sqft
Acres 0.2
Property Sub-Type Single Family Residence
Source realMLS (Northeast Florida Multiple Listing Service)
Property Description
Location
State FL
County Nassau
Community Wildlight
Area 480-Nassau County-Yulee North
Direction From SR 200 turn onto Floco Ave. Left onto Sawgrass Dr. Home is on the left
Interior
Interior Features Eat-in Kitchen, Entrance Foyer, Kitchen Island, Open Floorplan, Pantry, Primary Bathroom - Shower No Tub, Split Bedrooms, Walk-In Closet(s)
Heating Central, Electric
Cooling Central Air, Electric
Flooring Tile
Exterior
Parking Features Garage, Garage Door Opener
Garage Spaces 3.0
Fence Back Yard
Utilities Available Cable Available, Electricity Connected, Natural Gas Connected, Sewer Connected, Water Connected
Amenities Available Trash
View Trees/Woods
Roof Type Shingle
Porch Covered, Front Porch, Patio
Total Parking Spaces 3
Garage Yes
Private Pool No
Building
Lot Description Sprinklers In Front, Sprinklers In Rear, Wooded
Sewer Public Sewer
Water Public
New Construction No
Schools
Elementary Schools Wildlight
Middle Schools Yulee
High Schools Yulee
Others
Senior Community No
Tax ID 442N27100301270000
Acceptable Financing Cash, Conventional, FHA, VA Loan
Listing Terms Cash, Conventional, FHA, VA Loan






