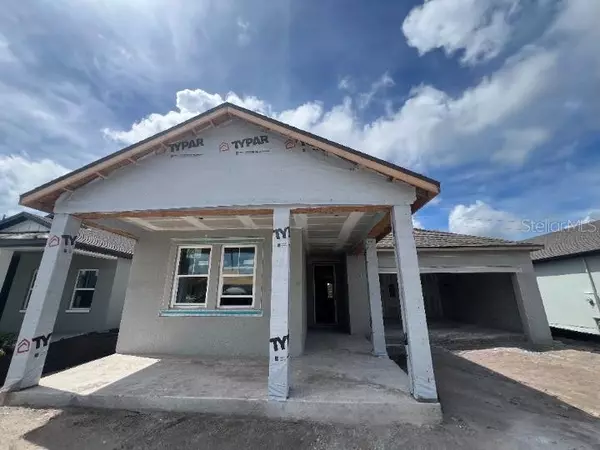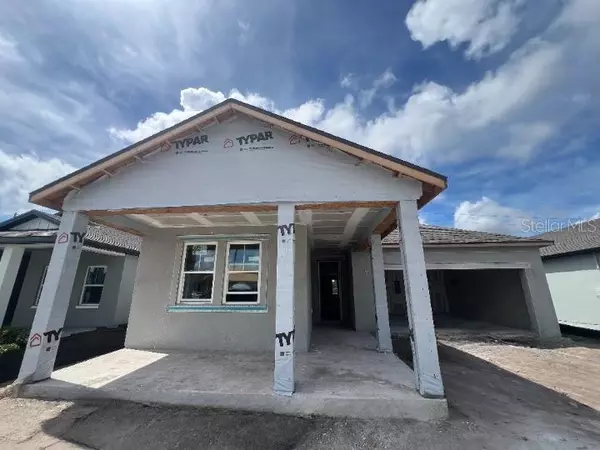5720 HAYSTACK DRIVE St Cloud, FL 34771
3 Beds
2 Baths
1,709 SqFt
UPDATED:
Key Details
Property Type Single Family Home
Sub Type Single Family Residence
Listing Status Active
Purchase Type For Sale
Square Footage 1,709 sqft
Price per Sqft $263
Subdivision Sunbrooke Ph 5
MLS Listing ID TB8417656
Bedrooms 3
Full Baths 2
Construction Status Under Construction
HOA Fees $900/ann
HOA Y/N Yes
Annual Recurring Fee 900.0
Year Built 2025
Annual Tax Amount $1,120
Lot Size 6,098 Sqft
Acres 0.14
Property Sub-Type Single Family Residence
Source Stellar MLS
Property Description
Location
State FL
County Osceola
Community Sunbrooke Ph 5
Area 34771 - St Cloud (Magnolia Square)
Zoning X
Interior
Interior Features Open Floorplan, Walk-In Closet(s)
Heating Central, Electric
Cooling Central Air
Flooring Carpet, Luxury Vinyl, Tile
Furnishings Unfurnished
Fireplace false
Appliance Dishwasher, Disposal, Microwave, Range
Laundry Electric Dryer Hookup, Laundry Room
Exterior
Exterior Feature French Doors, Sidewalk
Garage Spaces 2.0
Community Features Clubhouse, Community Mailbox, Playground, Pool
Utilities Available Public, Underground Utilities
Amenities Available Clubhouse, Playground, Pool
Roof Type Shingle
Attached Garage true
Garage true
Private Pool No
Building
Entry Level One
Foundation Slab
Lot Size Range 0 to less than 1/4
Builder Name Ashton Woods
Sewer Public Sewer
Water Public
Structure Type Block,Concrete,HardiPlank Type
New Construction true
Construction Status Under Construction
Schools
Elementary Schools Narcoossee Elementary
Middle Schools Narcoossee Middle
High Schools Harmony High
Others
Pets Allowed Cats OK, Dogs OK
Senior Community No
Ownership Fee Simple
Monthly Total Fees $75
Acceptable Financing Cash, Conventional, FHA, VA Loan
Membership Fee Required Required
Listing Terms Cash, Conventional, FHA, VA Loan
Special Listing Condition None






