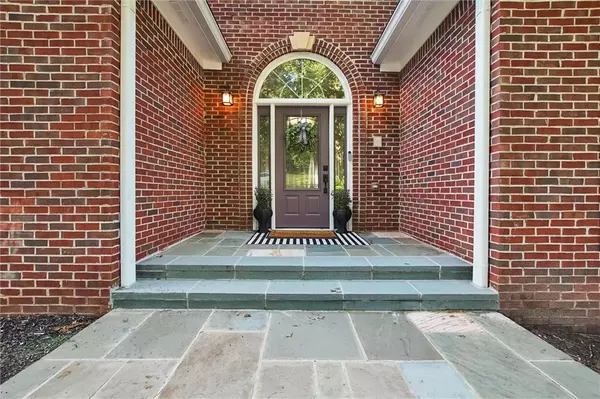8080 Lakemont Close Mcdonough, GA 30253
5 Beds
3.5 Baths
4,680 SqFt
OPEN HOUSE
Sat Aug 16, 11:00am - 2:00pm
UPDATED:
Key Details
Property Type Single Family Home
Sub Type Single Family Residence
Listing Status Active
Purchase Type For Sale
Square Footage 4,680 sqft
Price per Sqft $117
Subdivision Lakehaven
MLS Listing ID 7629098
Style Ranch
Bedrooms 5
Full Baths 3
Half Baths 1
Construction Status Resale
HOA Y/N No
Year Built 1998
Annual Tax Amount $8,605
Tax Year 2024
Lot Size 0.492 Acres
Acres 0.492
Property Sub-Type Single Family Residence
Source First Multiple Listing Service
Property Description
Host effortless summer barbecues in the patio's built-in kitchen, then unwind in the hot tub as the sun sets over the water. Neighbors gather for tennis or a dip in the community pool—you'll love the established neighborhood feel, top-rated schools, and easy access to shopping, dining, and major interstates.
Holidays and everyday moments take on new meaning here. Multiple outdoor living areas and bright, open interiors set the scene for celebrations big and small. Whether you're raising little ones, welcoming grandparents, or simply enjoying life's seasons, this home is where memories grow. Welcome to your forever home.
Location
State GA
County Henry
Area Lakehaven
Lake Name None
Rooms
Bedroom Description In-Law Floorplan,Master on Main,Other
Other Rooms None
Basement Exterior Entry, Finished, Finished Bath, Interior Entry
Main Level Bedrooms 4
Dining Room Separate Dining Room, Other
Kitchen Breakfast Bar, Breakfast Room, Cabinets White, Eat-in Kitchen, Pantry, Second Kitchen, Solid Surface Counters
Interior
Interior Features Crown Molding, Double Vanity, Entrance Foyer, Tray Ceiling(s), Vaulted Ceiling(s), Walk-In Closet(s)
Heating Central, Heat Pump, Natural Gas
Cooling Attic Fan, Ceiling Fan(s), Central Air, Zoned
Flooring Other
Fireplaces Number 1
Fireplaces Type Factory Built, Family Room, Gas Starter
Equipment Satellite Dish
Window Features Insulated Windows,Plantation Shutters
Appliance Dishwasher, Gas Cooktop, Gas Oven, Gas Water Heater, Microwave, Refrigerator
Laundry Common Area, In Hall, Laundry Room, Main Level
Exterior
Exterior Feature Balcony, Garden, Gas Grill, Lighting, Private Yard
Parking Features Attached, Driveway, Garage, Garage Door Opener, Level Driveway
Garage Spaces 2.0
Fence None
Pool None
Community Features Clubhouse, Homeowners Assoc, Lake, Playground, Pool, Street Lights, Swim Team
Utilities Available Cable Available, Electricity Available, Natural Gas Available, Phone Available, Sewer Available, Underground Utilities, Water Available
Waterfront Description None
View Y/N Yes
View Trees/Woods
Roof Type Composition
Street Surface Asphalt
Accessibility Accessible Doors, Accessible Entrance, Accessible Full Bath, Accessible Hallway(s), Accessible Kitchen, Accessible Kitchen Appliances
Handicap Access Accessible Doors, Accessible Entrance, Accessible Full Bath, Accessible Hallway(s), Accessible Kitchen, Accessible Kitchen Appliances
Porch Covered, Deck, Rear Porch
Private Pool false
Building
Lot Description Back Yard, Front Yard, Landscaped, Level, Sprinklers In Front, Sprinklers In Rear
Story One
Foundation Brick/Mortar, Concrete Perimeter
Sewer Public Sewer
Water Public
Architectural Style Ranch
Level or Stories One
Structure Type Brick 3 Sides,Concrete
Construction Status Resale
Schools
Elementary Schools East Lake - Henry
Middle Schools Union Grove
High Schools Union Grove
Others
Senior Community no
Restrictions false
Tax ID 089D01128000






