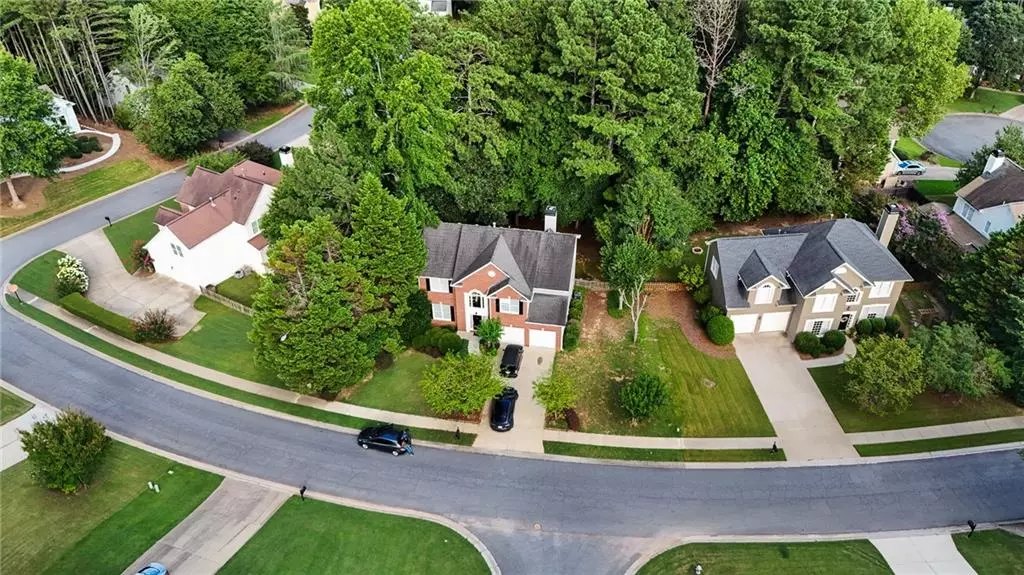1028 Deer Hollow DR Woodstock, GA 30189
4 Beds
2.5 Baths
3,360 SqFt
UPDATED:
Key Details
Property Type Single Family Home
Sub Type Single Family Residence
Listing Status Active
Purchase Type For Sale
Square Footage 3,360 sqft
Price per Sqft $147
Subdivision Wyngate
MLS Listing ID 7629365
Style Traditional
Bedrooms 4
Full Baths 2
Half Baths 1
Construction Status Resale
HOA Fees $595/ann
HOA Y/N Yes
Year Built 1995
Annual Tax Amount $4,307
Tax Year 2024
Lot Size 0.297 Acres
Acres 0.2967
Property Sub-Type Single Family Residence
Source First Multiple Listing Service
Property Description
Location
State GA
County Cherokee
Area Wyngate
Lake Name None
Rooms
Bedroom Description Oversized Master
Other Rooms None
Basement Finished
Dining Room Open Concept
Kitchen Breakfast Bar, Cabinets White
Interior
Interior Features Entrance Foyer, High Ceilings 10 ft Main, Recessed Lighting, Walk-In Closet(s)
Heating Natural Gas
Cooling Central Air
Flooring Luxury Vinyl
Fireplaces Number 3
Fireplaces Type Family Room, Master Bedroom
Equipment None
Window Features Insulated Windows
Appliance Dishwasher, Dryer, Refrigerator, Washer
Laundry Laundry Closet
Exterior
Exterior Feature Private Yard
Parking Features Attached, Garage
Garage Spaces 2.0
Fence Privacy
Pool In Ground
Community Features Homeowners Assoc, Near Public Transport, Near Schools, Near Shopping, Near Trails/Greenway, Pickleball, Playground, Pool, Sidewalks, Street Lights, Swim Team, Tennis Court(s)
Utilities Available Cable Available, Electricity Available, Sewer Available, Water Available
Waterfront Description None
View Y/N Yes
View Neighborhood
Roof Type Other
Street Surface Paved
Accessibility Accessible Doors
Handicap Access Accessible Doors
Porch Deck
Total Parking Spaces 4
Private Pool false
Building
Lot Description Back Yard, Level, Private
Story Two
Foundation Concrete Perimeter
Sewer Public Sewer
Water Public
Architectural Style Traditional
Level or Stories Two
Structure Type Brick
Construction Status Resale
Schools
Elementary Schools Bascomb
Middle Schools E.T. Booth
High Schools Etowah
Others
HOA Fee Include Reserve Fund,Swim,Tennis
Senior Community no
Restrictions false
Acceptable Financing Cash, Conventional, FHA, USDA Loan, VA Loan
Listing Terms Cash, Conventional, FHA, USDA Loan, VA Loan
Virtual Tour https://photos.app.goo.gl/KntMGfBgxr8s5b7Q8






