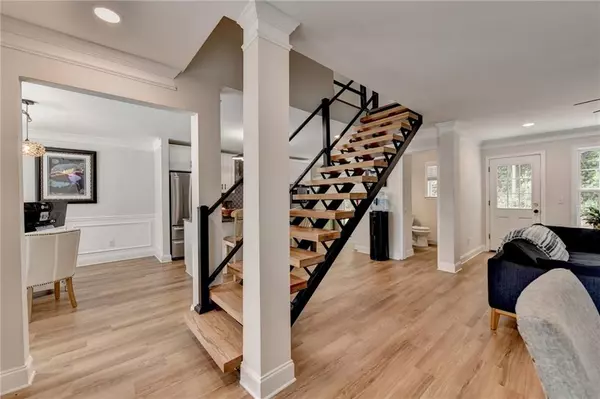6604 Destiny DR SE Mableton, GA 30126
4 Beds
2.5 Baths
1,874 SqFt
UPDATED:
Key Details
Property Type Single Family Home
Sub Type Single Family Residence
Listing Status Active
Purchase Type For Rent
Square Footage 1,874 sqft
Subdivision Mt Gerzim Crest
MLS Listing ID 7627864
Style European
Bedrooms 4
Full Baths 2
Half Baths 1
HOA Y/N No
Year Built 2003
Available Date 2025-08-06
Lot Size 0.460 Acres
Acres 0.46
Property Sub-Type Single Family Residence
Source First Multiple Listing Service
Property Description
This fully renovated 3BR/2.5BA home with a loft blends modern upgrades with unbeatable location—just 15 mins to Downtown ATL & The Battery. Enjoy an all-electric design, LVP floors, granite countertops, and a wood-burning fireplace. The oversized primary suite offers a garden tub, double vanity & separate shower. Relax on the large patio or in the spacious backyard. Community amenities include pool, clubhouse, playgrounds & courts. Close to shops, dining & universities; 25 mins to airport. Available 9/5/25. Pets welcome (fees apply). Lease-purchase available!
call agent for details on incentives
Location
State GA
County Cobb
Area Mt Gerzim Crest
Lake Name None
Rooms
Bedroom Description Sitting Room
Other Rooms None
Basement None
Dining Room Open Concept, Other
Kitchen Breakfast Room, Cabinets Other, Cabinets White, Eat-in Kitchen, Kitchen Island, Pantry, Solid Surface Counters, View to Family Room
Interior
Interior Features High Ceilings 9 ft Main, Recessed Lighting
Heating Electric
Cooling Central Air
Flooring Luxury Vinyl
Fireplaces Number 1
Fireplaces Type Factory Built
Equipment None
Window Features Aluminum Frames
Appliance Dishwasher, Disposal, Double Oven, Dryer, Electric Cooktop, Electric Oven
Laundry Main Level
Exterior
Exterior Feature None
Parking Features Attached, Garage, Garage Door Opener
Garage Spaces 2.0
Fence None
Pool None
Community Features Homeowners Assoc, Near Schools, Near Shopping
Utilities Available Cable Available, Electricity Available, Natural Gas Available, Phone Available, Sewer Available, Underground Utilities
Waterfront Description None
View Y/N Yes
View Other
Roof Type Composition
Street Surface Asphalt
Accessibility None
Handicap Access None
Porch Patio
Private Pool false
Building
Lot Description Back Yard
Story Two
Architectural Style European
Level or Stories Two
Structure Type Wood Siding
Schools
Elementary Schools Clay-Harmony Leland
Middle Schools Lindley
High Schools Pebblebrook
Others
Senior Community no





