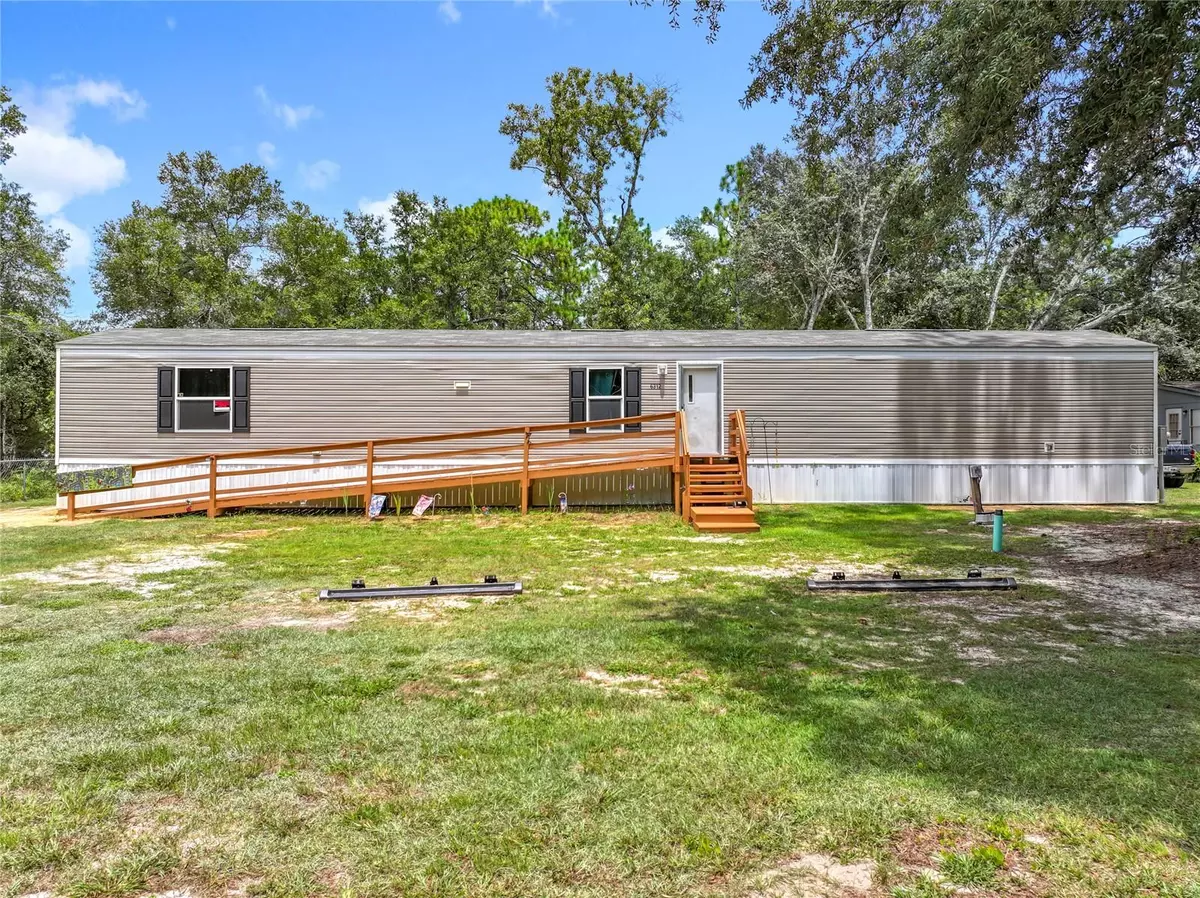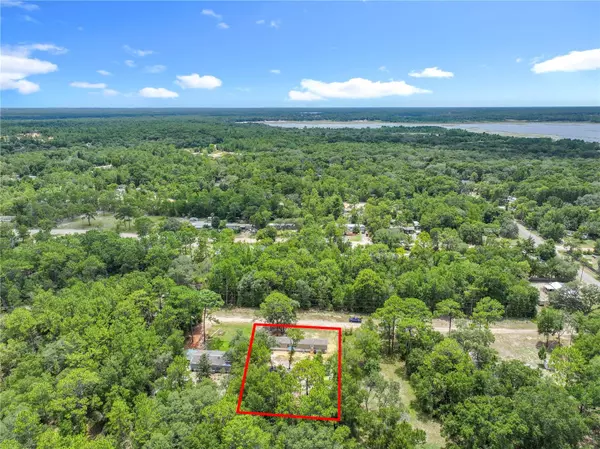6312 BOWDOIN AVE Keystone Heights, FL 32656
4 Beds
2 Baths
1,064 SqFt
UPDATED:
Key Details
Property Type Single Family Home
Sub Type Modular Home
Listing Status Active
Purchase Type For Sale
Square Footage 1,064 sqft
Price per Sqft $196
Subdivision High Rdg Estates
MLS Listing ID GC533053
Bedrooms 4
Full Baths 2
Construction Status Completed
HOA Y/N No
Year Built 2024
Annual Tax Amount $94
Lot Size 0.340 Acres
Acres 0.34
Property Sub-Type Modular Home
Source Stellar MLS
Property Description
Location
State FL
County Clay
Community High Rdg Estates
Area 32656 - Keystone Heights
Zoning MOBILE HOM
Interior
Interior Features Eat-in Kitchen, Kitchen/Family Room Combo, Split Bedroom
Heating Central, Electric, Heat Pump
Cooling Central Air
Flooring Luxury Vinyl
Fireplace false
Appliance Convection Oven, Dishwasher, Dryer, Electric Water Heater, Microwave, Refrigerator, Washer
Laundry Electric Dryer Hookup, Laundry Room, Washer Hookup
Exterior
Exterior Feature Balcony
Pool Above Ground
Utilities Available Cable Available, Cable Connected, Electricity Available, Electricity Connected, Sewer Available, Sewer Connected
Roof Type Shingle
Garage false
Private Pool Yes
Building
Entry Level One
Foundation Crawlspace, Other
Lot Size Range 1/4 to less than 1/2
Sewer Private Sewer, Septic Tank
Water Private, Well
Structure Type Vinyl Siding
New Construction true
Construction Status Completed
Others
Senior Community No
Ownership Fee Simple
Acceptable Financing Cash, Conventional, FHA, USDA Loan, VA Loan
Listing Terms Cash, Conventional, FHA, USDA Loan, VA Loan
Special Listing Condition None
Virtual Tour https://www.propertypanorama.com/instaview/stellar/GC533053






