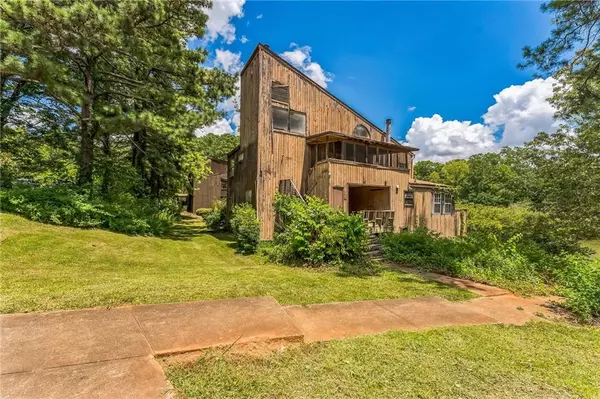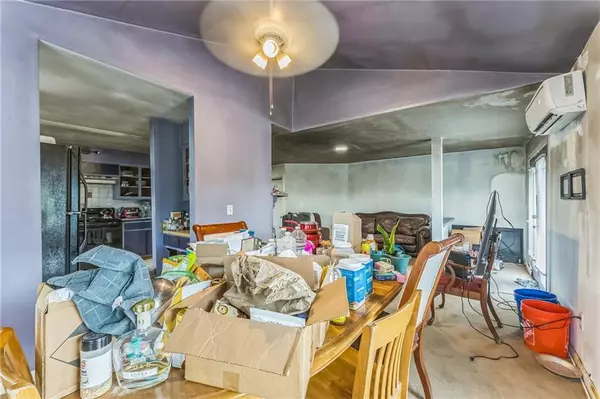2754 Shellbark RD Decatur, GA 30035
2 Beds
2.5 Baths
1,227 SqFt
UPDATED:
Key Details
Property Type Single Family Home
Sub Type Single Family Residence
Listing Status Active
Purchase Type For Sale
Square Footage 1,227 sqft
Price per Sqft $85
Subdivision X
MLS Listing ID 7627172
Style Other
Bedrooms 2
Full Baths 2
Half Baths 1
Construction Status Updated/Remodeled
HOA Y/N No
Year Built 1975
Annual Tax Amount $1,810
Tax Year 2024
Property Sub-Type Single Family Residence
Source First Multiple Listing Service
Property Description
Step into a bright and open layout filled with natural light. The main floor features brand-new luxury vinyl flooring, fresh interior paint, and a spacious feel throughout. The stylish kitchen showcases granite countertops, white cabinetry, stainless steel appliances, and a breakfast bar that opens to the large living and dining areas—ideal for both relaxing and entertaining guests.
Upstairs, two generously sized bedrooms each feature their own private en-suite bathroom. The layout is perfect for roommates, guests, or a home office. The primary suite offers a walk-in closet and a spa-like bath with sleek tilework and modern fixtures, creating a peaceful retreat at the end of the day.
Enjoy the outdoor space with a private patio and backyard area, great for a morning coffee, casual cookouts, or a small garden. Recent system updates include an updated HVAC unit and a newer roof, giving you added peace of mind.
With no rental restrictions, this townhome also presents an excellent investment opportunity for short-term or long-term rental income.
Located just minutes from major highways like I-285 and I-20, and close to shopping centers, restaurants, parks, and downtown Decatur, this location offers quick and easy access to everything the Atlanta metro area has to offer.
Do not miss your opportunity to own a beautifully updated home in a desirable, convenient neighborhood. Schedule your private tour of 2754 Shell Bark Rd today and discover low-maintenance living with timeless styl
Location
State GA
County Dekalb
Area X
Lake Name None
Rooms
Bedroom Description Other
Other Rooms None
Basement None
Main Level Bedrooms 2
Dining Room Open Concept
Kitchen Cabinets Other, Other Surface Counters, View to Family Room
Interior
Interior Features Other
Heating Central
Cooling Central Air
Flooring Luxury Vinyl
Fireplaces Number 1
Fireplaces Type Living Room
Equipment None
Window Features None
Appliance Other
Laundry Laundry Closet
Exterior
Exterior Feature Other
Parking Features None
Fence None
Pool None
Community Features Other
Utilities Available Sewer Available, Water Available, Other
Waterfront Description None
View Y/N Yes
View Other
Roof Type Other
Street Surface Other
Accessibility None
Handicap Access None
Porch Terrace
Private Pool false
Building
Lot Description Other
Story Two
Foundation None
Sewer Public Sewer
Water Public
Architectural Style Other
Level or Stories Two
Structure Type Other
Construction Status Updated/Remodeled
Schools
Elementary Schools Dekalb - Other
Middle Schools Dekalb - Other
High Schools Dekalb - Other
Others
Senior Community no
Restrictions false
Tax ID 16 009 03 020





