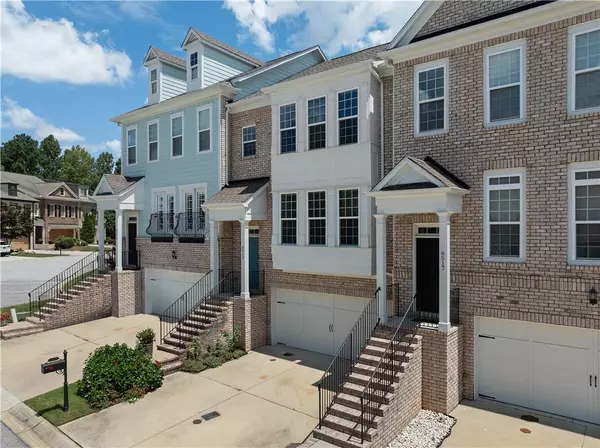6513 BENNINGTON BLUFF CT #2 Mableton, GA 30126
4 Beds
3.5 Baths
2,372 SqFt
UPDATED:
Key Details
Property Type Townhouse
Sub Type Townhouse
Listing Status Active
Purchase Type For Sale
Square Footage 2,372 sqft
Price per Sqft $198
Subdivision Providence
MLS Listing ID 7625624
Style Traditional,Townhouse
Bedrooms 4
Full Baths 3
Half Baths 1
Construction Status Resale
HOA Fees $418/mo
HOA Y/N Yes
Year Built 2016
Annual Tax Amount $4,412
Tax Year 2024
Lot Size 1,089 Sqft
Acres 0.025
Property Sub-Type Townhouse
Source First Multiple Listing Service
Property Description
Step into this beautifully designed 4-bedroom, 2.5-bath townhome where elegance meets ease in one of the area's most desirable gated communities. From the moment you walk in, the rich Ebony hardwood floors guide you through a space that feels both refined and welcoming.
The heart of the home is the bright, open kitchen — complete with crisp white cabinetry, stainless steel appliances, and a spacious island perfect for your morning coffee ritual or casual conversations over breakfast. The thoughtful floor plan flows seamlessly into the living and dining areas, making everyday living and entertaining feel effortless.
Upstairs, the spacious bedrooms offer restful retreats, while the primary suite provides just the right balance of comfort and sophistication.
In the evenings, step out onto your private back deck with a glass of your favorite wine in hand — a perfect way to unwind after the day.
Located in a gated community known for its charm, curb appeal, and convenience, this home offers both peace of mind and a strong sense of community. Whether you're starting your next chapter or simply seeking more ease in your everyday lifestyle, this townhome is the one you'll want to call home.
Location
State GA
County Cobb
Area Providence
Lake Name None
Rooms
Bedroom Description Other
Other Rooms None
Basement Daylight, Exterior Entry, Finished, Interior Entry
Dining Room Open Concept
Kitchen Cabinets White, Eat-in Kitchen, Pantry, Solid Surface Counters, View to Family Room
Interior
Interior Features Disappearing Attic Stairs, Double Vanity, High Speed Internet, Entrance Foyer, Walk-In Closet(s)
Heating Central, Natural Gas
Cooling Central Air
Flooring Ceramic Tile, Hardwood
Fireplaces Number 1
Fireplaces Type Factory Built, Gas Starter, Living Room, Family Room, Gas Log
Equipment None
Window Features None
Appliance Dishwasher, Disposal, Electric Oven, Refrigerator, Gas Water Heater, Microwave, Dryer, Gas Range, Self Cleaning Oven
Laundry In Basement, Laundry Room
Exterior
Exterior Feature Awning(s), Private Entrance, Other
Parking Features Garage Door Opener, Garage, Level Driveway, Attached, Garage Faces Front
Garage Spaces 2.0
Fence None
Pool None
Community Features Clubhouse, Meeting Room, Gated, Fitness Center, Pool, Sidewalks, Homeowners Assoc, Playground, Street Lights, Tennis Court(s)
Utilities Available Cable Available, Sewer Available, Water Available, Electricity Available, Natural Gas Available, Phone Available
Waterfront Description None
View Y/N Yes
View Other
Roof Type Shingle
Street Surface Paved
Accessibility None
Handicap Access None
Porch Deck
Total Parking Spaces 2
Private Pool false
Building
Lot Description Level
Story Multi/Split
Foundation Brick/Mortar
Sewer Public Sewer
Water Public
Architectural Style Traditional, Townhouse
Level or Stories Multi/Split
Structure Type Brick Front,Other
Construction Status Resale
Schools
Elementary Schools Clay-Harmony Leland
Middle Schools Lindley
High Schools Pebblebrook
Others
HOA Fee Include Insurance,Maintenance Grounds,Maintenance Structure,Pest Control,Reserve Fund,Security,Swim
Senior Community no
Restrictions true
Ownership Fee Simple
Acceptable Financing Cash, Conventional, VA Loan, Other
Listing Terms Cash, Conventional, VA Loan, Other
Financing yes





