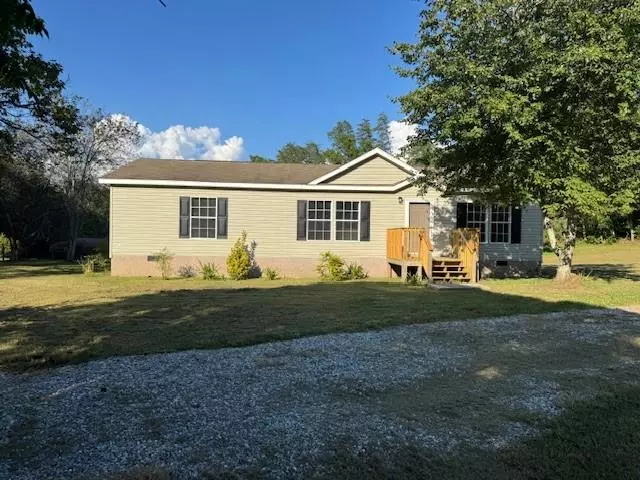833 Old Dahlonega HWY Dahlonega, GA 30533
3 Beds
2 Baths
1,352 SqFt
UPDATED:
Key Details
Property Type Single Family Home
Sub Type Single Family Residence
Listing Status Coming Soon
Purchase Type For Sale
Square Footage 1,352 sqft
Price per Sqft $232
MLS Listing ID 7625085
Style Mobile
Bedrooms 3
Full Baths 2
Construction Status Resale
HOA Y/N No
Year Built 2012
Annual Tax Amount $436
Tax Year 2024
Lot Size 1.000 Acres
Acres 1.0
Property Sub-Type Single Family Residence
Source First Multiple Listing Service
Property Description
Put your best offer in on this remodeled and retired 2012 mobile home, with 3 bedrooms and 2 bathrooms (including a master bath), on 1 full acre with outbuildings, including a potential chicken coop, plus a workshop or storage area, and a carport. Seller also installed a new whole-house water filter system, cleaned and leveled the crawl space, and refinished the porches on the front and back. Perfectly positioned minutes from downtown Dahlonega, The North Georgia Zoo, the University of North Georgia, local wineries, award wining restaurants, and all that Dahlonega has to offer. This remodeled gem is less than 10 minutes to Ga 400 and Murrayville, and offers easy access to Cleveland and Helen to the north, but also to Gainesville or the Dawsonville outlets to the south. Whether it's shopping, dining, or the plethora of outdoor recreation opportunities in the area, this home is perfectly situated for comfort, convenience, and tranquility, all in the heart of northeast Georgia and all the region has to offer; work, play, or school, you're right in the center of it all. When you walk in you'll be impressed with the new touches such as new paint, new faucets with improved water flow, new toilets, new fixtures, new hot water heater, new flooring, recently serviced HVAC, and more. This property is perfect for investors, well qualified first time buyers, or anyone else that sees a bargain and investment value.
Location
State GA
County Lumpkin
Area None
Lake Name None
Rooms
Bedroom Description Master on Main
Other Rooms Outbuilding, Shed(s), Storage, Workshop
Basement None
Main Level Bedrooms 3
Dining Room Open Concept
Kitchen Breakfast Bar, Eat-in Kitchen, Laminate Counters, View to Family Room
Interior
Interior Features Other
Heating Central
Cooling Ceiling Fan(s), Central Air
Flooring Laminate, Vinyl
Fireplaces Type None
Equipment None
Window Features Aluminum Frames
Appliance Dishwasher
Laundry Electric Dryer Hookup
Exterior
Exterior Feature Garden, Rear Stairs, Storage
Parking Features Carport, Covered, Driveway, Level Driveway
Fence None
Pool None
Community Features None
Utilities Available Electricity Available
Waterfront Description None
View Y/N Yes
View Neighborhood, Rural, Trees/Woods
Roof Type Composition
Street Surface Asphalt
Accessibility None
Handicap Access None
Porch Front Porch, Rear Porch
Total Parking Spaces 4
Private Pool false
Building
Lot Description Back Yard, Cleared, Front Yard, Level, Open Lot
Story One
Foundation Block
Sewer Septic Tank
Water Well
Architectural Style Mobile
Level or Stories One
Structure Type Vinyl Siding
Construction Status Resale
Schools
Elementary Schools Long Branch
Middle Schools Lumpkin County
High Schools Lumpkin County
Others
Senior Community no
Restrictions false
Tax ID 097 034

