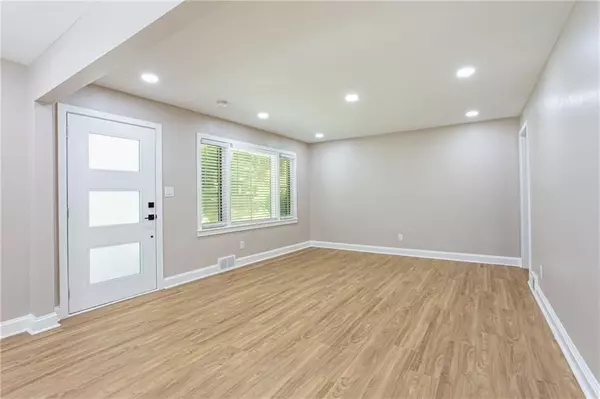629 Clairmont CIR Decatur, GA 30033
3 Beds
2 Baths
1,221 SqFt
UPDATED:
Key Details
Property Type Single Family Home
Sub Type Single Family Residence
Listing Status Active
Purchase Type For Rent
Square Footage 1,221 sqft
Subdivision Clairmont Heights
MLS Listing ID 7623986
Style Ranch
Bedrooms 3
Full Baths 2
HOA Y/N No
Year Built 1953
Available Date 2025-07-30
Lot Size 0.550 Acres
Acres 0.55
Property Sub-Type Single Family Residence
Source First Multiple Listing Service
Property Description
Location
State GA
County Dekalb
Area Clairmont Heights
Lake Name None
Rooms
Bedroom Description Master on Main
Other Rooms Shed(s)
Basement Daylight, Exterior Entry, Partial, Unfinished, Walk-Out Access
Main Level Bedrooms 3
Dining Room Separate Dining Room
Kitchen Cabinets White, Stone Counters, View to Family Room, Other
Interior
Interior Features Other
Heating Central
Cooling Ceiling Fan(s), Central Air
Flooring Luxury Vinyl
Fireplaces Type None
Equipment None
Window Features Wood Frames
Appliance Dishwasher, Dryer, Gas Oven, Gas Range, Microwave, Range Hood, Refrigerator, Washer
Laundry In Kitchen
Exterior
Exterior Feature Lighting, Rear Stairs
Parking Features Driveway
Fence Chain Link
Pool None
Community Features None
Utilities Available Cable Available, Electricity Available, Natural Gas Available, Phone Available, Water Available, Other
Waterfront Description None
View Y/N Yes
View Neighborhood
Roof Type Shingle
Street Surface Asphalt
Accessibility None
Handicap Access None
Porch Deck, Screened
Private Pool false
Building
Lot Description Back Yard
Story One
Architectural Style Ranch
Level or Stories One
Structure Type Brick 4 Sides,Other
Schools
Elementary Schools Fernbank
Middle Schools Druid Hills
High Schools Druid Hills
Others
Senior Community no
Tax ID 18 051 15 006





