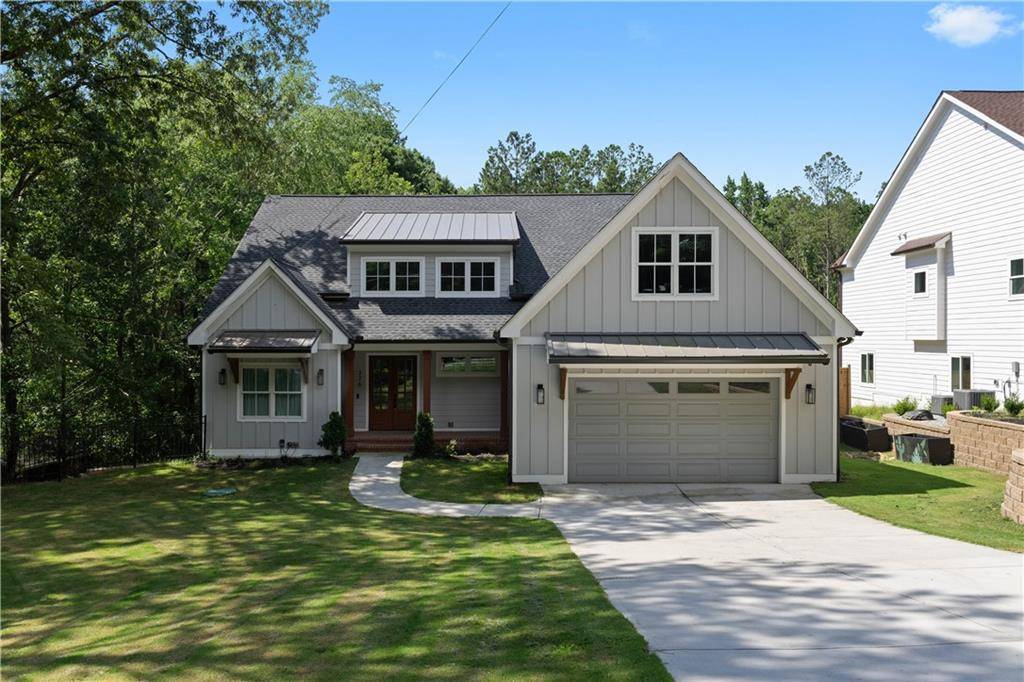376 Hunnicutt RD SE Mableton, GA 30126
6 Beds
4 Baths
5,071 SqFt
UPDATED:
Key Details
Property Type Single Family Home
Sub Type Single Family Residence
Listing Status Active
Purchase Type For Sale
Square Footage 5,071 sqft
Price per Sqft $177
Subdivision Wb & Wb Johnson
MLS Listing ID 7607420
Style Contemporary
Bedrooms 6
Full Baths 4
Construction Status Resale
HOA Y/N No
Year Built 2023
Annual Tax Amount $9,734
Tax Year 2024
Lot Size 0.800 Acres
Acres 0.8
Property Sub-Type Single Family Residence
Source First Multiple Listing Service
Property Description
Step through a grand two-story foyer, where architectural detail and contemporary flair immediately impress. Gleaming hardwood floors flow throughout the main level, leading you to a striking formal living space complete with custom carpentry, built-in cabinetry, dramatic ceilings, and a cozy fireplace — the ideal setting for intimate gatherings or festive celebrations.
The gourmet kitchen is a culinary dream, featuring shaker-style cabinetry, detailed tile backsplash, stainless steel appliances, and an inviting eat-in breakfast nook that overlooks the serene backyard. A spacious formal dining room offers seamless access to a generous outdoor living space, perfect for al fresco entertaining year-round.
The main-level primary suite is a private haven with soaring cathedral ceilings, a tranquil seating area, and a luxurious en suite bath complete with a soaking tub, walk-in tiled shower, double vanities, and an expansive walk-in closet. Two additional bedrooms and a full bath round out the main level.
Upstairs, a versatile loft-style bedroom provides flexible space for a guest suite, office, or creative studio. The finished terrace level expands your options even further with two more bedrooms, a spacious recreation area, and a multi-use flex space — ideal for a home theater, gym, studio, or game room.
Outside, enjoy a private, wooded backyard oasis — the perfect backdrop for morning coffee, outdoor games, or cozy evenings by the fire pit. Whether hosting summer barbecues or relaxing in nature's tranquility, this outdoor space enhances your lifestyle.
This home is a rare find in both design and location, offering elegance, comfort, and convenience in equal measure. Don't miss your opportunity to call this exceptional property your own.
Location
State GA
County Cobb
Area Wb & Wb Johnson
Lake Name None
Rooms
Bedroom Description Master on Main,Oversized Master,Split Bedroom Plan
Other Rooms Garage(s)
Basement Daylight, Exterior Entry, Finished, Finished Bath, Full, Interior Entry
Main Level Bedrooms 3
Dining Room Great Room, Open Concept
Kitchen Kitchen Island, Solid Surface Counters, Stone Counters, View to Family Room, Other
Interior
Interior Features Cathedral Ceiling(s), Double Vanity, Entrance Foyer, Entrance Foyer 2 Story, High Ceilings 10 ft Lower, High Ceilings 10 ft Main, High Ceilings 10 ft Upper, Tray Ceiling(s), Vaulted Ceiling(s), Walk-In Closet(s)
Heating Central
Cooling Central Air
Flooring Ceramic Tile, Hardwood
Fireplaces Number 1
Fireplaces Type Great Room
Equipment Air Purifier
Window Features Double Pane Windows
Appliance Dishwasher, Double Oven, Gas Cooktop, Refrigerator
Laundry In Hall, Laundry Room, Main Level, Mud Room
Exterior
Exterior Feature Other
Parking Features Attached, Garage, Garage Faces Front
Garage Spaces 2.0
Fence None
Pool None
Community Features Near Schools, Near Shopping
Utilities Available Cable Available, Electricity Available, Natural Gas Available, Sewer Available, Water Available
Waterfront Description None
View Y/N Yes
View Trees/Woods
Roof Type Composition
Street Surface Paved
Accessibility None
Handicap Access None
Porch Covered, Deck, Front Porch, Patio
Total Parking Spaces 2
Private Pool false
Building
Lot Description Back Yard, Front Yard, Landscaped, Wooded
Story Two
Foundation Block
Sewer Public Sewer
Water Public
Architectural Style Contemporary
Level or Stories Two
Structure Type HardiPlank Type
Construction Status Resale
Schools
Elementary Schools Clay-Harmony Leland
Middle Schools Lindley
High Schools Pebblebrook
Others
Senior Community no
Restrictions false
Tax ID 18039200120





