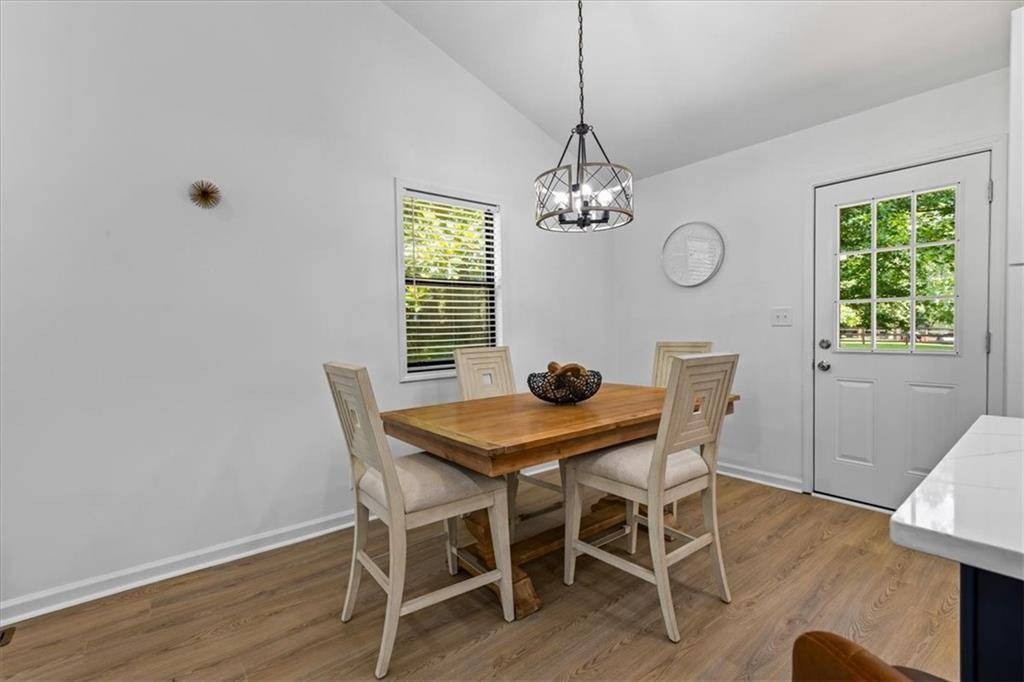4286 Jones CT Powder Springs, GA 30127
3 Beds
2 Baths
1,480 SqFt
UPDATED:
Key Details
Property Type Single Family Home
Sub Type Single Family Residence
Listing Status Active
Purchase Type For Sale
Square Footage 1,480 sqft
Price per Sqft $234
Subdivision Jennings Estates
MLS Listing ID 7607454
Style Traditional
Bedrooms 3
Full Baths 2
Construction Status Resale
HOA Y/N No
Year Built 1982
Annual Tax Amount $2,911
Tax Year 2024
Lot Size 0.672 Acres
Acres 0.6725
Property Sub-Type Single Family Residence
Source First Multiple Listing Service
Property Description
Inside, thoughtful updates bring a clean, contemporary feel to every room. Outside, the large patio overlooks a wide backyard with plenty of room for hosting, relaxing, or creating the outdoor space you've always wanted.
With no HOA and room to grow, this property offers flexibility, comfort, and value—all in one move-in-ready package.
Location
State GA
County Cobb
Area Jennings Estates
Lake Name None
Rooms
Bedroom Description Other
Other Rooms None
Basement Crawl Space, Driveway Access, Exterior Entry
Dining Room Open Concept
Kitchen Breakfast Bar, Cabinets White, Kitchen Island, Pantry, View to Family Room
Interior
Interior Features Vaulted Ceiling(s)
Heating Central
Cooling Central Air
Flooring Vinyl
Fireplaces Type None
Equipment None
Window Features None
Appliance Dishwasher, Gas Oven, Microwave, Range Hood, Refrigerator
Laundry Lower Level
Exterior
Exterior Feature Private Entrance, Storage
Parking Features Drive Under Main Level, Driveway, Garage, Garage Faces Side
Garage Spaces 1.0
Fence None
Pool None
Community Features None
Utilities Available Cable Available, Electricity Available, Natural Gas Available, Phone Available, Water Available
Waterfront Description None
View Y/N Yes
View Other
Roof Type Composition
Street Surface Paved
Accessibility None
Handicap Access None
Porch Deck, Front Porch
Private Pool false
Building
Lot Description Back Yard, Corner Lot, Front Yard, Landscaped
Story Multi/Split
Foundation Block
Sewer Public Sewer
Water Public
Architectural Style Traditional
Level or Stories Multi/Split
Structure Type Wood Siding
Construction Status Resale
Schools
Elementary Schools Dowell
Middle Schools Tapp
High Schools Mceachern
Others
Senior Community no
Restrictions false
Tax ID 19068100410
Ownership Fee Simple





