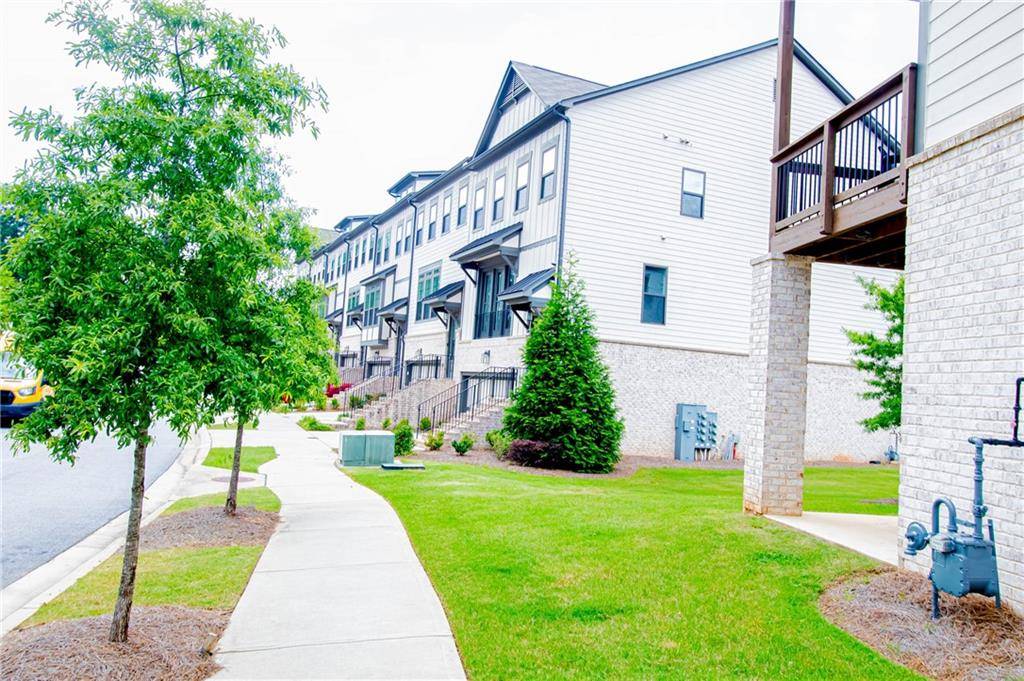1130 Provence LN Decatur, GA 30033
3 Beds
3.5 Baths
2,502 SqFt
UPDATED:
Key Details
Property Type Townhouse
Sub Type Townhouse
Listing Status Active
Purchase Type For Rent
Square Footage 2,502 sqft
Subdivision Dumont Place
MLS Listing ID 7607864
Style Townhouse,Traditional
Bedrooms 3
Full Baths 3
Half Baths 1
HOA Y/N No
Year Built 2019
Available Date 2025-07-07
Lot Size 1,306 Sqft
Acres 0.03
Property Sub-Type Townhouse
Source First Multiple Listing Service
Property Description
This popular Addison floor plan features designer upgrades included in the price, such as elegant 42” shaker-style cabinetry and sleek quartz countertops. The terrace-level guest suite offers a private retreat with a walk-in shower, while the luxurious owner's suite includes a frameless glass shower and Tuscan Carrera marble finishes.
Located in the unbeatable Toco Hills area, you'll have easy access to major highways, shopping, dining, healthcare, and more. Move-in ready today!
Location
State GA
County Dekalb
Area Dumont Place
Lake Name None
Rooms
Bedroom Description Oversized Master,Roommate Floor Plan,Split Bedroom Plan
Other Rooms Other
Basement None
Dining Room Seats 12+, Separate Dining Room
Kitchen Breakfast Bar, Cabinets White, Eat-in Kitchen, Kitchen Island, Pantry, Solid Surface Counters, View to Family Room
Interior
Interior Features Disappearing Attic Stairs, Double Vanity, Entrance Foyer, High Ceilings 9 ft Lower, High Ceilings 9 ft Upper, High Ceilings 10 ft Main, High Speed Internet, Low Flow Plumbing Fixtures, Tray Ceiling(s), Walk-In Closet(s)
Heating Central, Forced Air, Natural Gas
Cooling Ceiling Fan(s), Central Air, Zoned
Flooring Hardwood
Fireplaces Number 1
Fireplaces Type Family Room, Gas Log, Gas Starter, Glass Doors
Equipment None
Window Features Insulated Windows
Appliance Dishwasher, Disposal, Electric Water Heater, ENERGY STAR Qualified Appliances
Laundry Laundry Room, Upper Level
Exterior
Exterior Feature Private Entrance
Parking Features Attached, Garage, Garage Door Opener
Garage Spaces 2.0
Fence None
Pool None
Community Features Gated, Homeowners Assoc, Near Schools, Near Shopping, Near Trails/Greenway, Pool
Utilities Available Cable Available, Electricity Available, Natural Gas Available, Phone Available, Sewer Available
Waterfront Description None
View Y/N Yes
View Other
Roof Type Composition,Shingle
Street Surface None
Accessibility None
Handicap Access None
Porch Covered, Deck, Patio
Private Pool false
Building
Lot Description Landscaped
Story Three Or More
Architectural Style Townhouse, Traditional
Level or Stories Three Or More
Structure Type Brick Front,Cement Siding
Schools
Elementary Schools Sagamore Hills
Middle Schools Henderson - Dekalb
High Schools Lakeside - Dekalb
Others
Senior Community no
Tax ID 18 113 11 139





