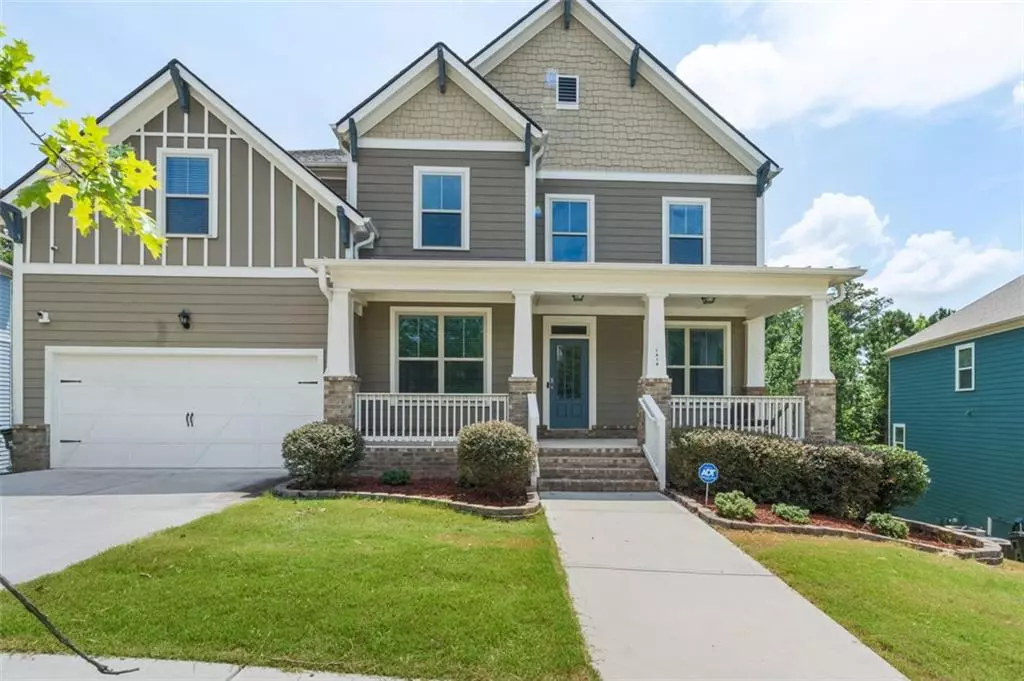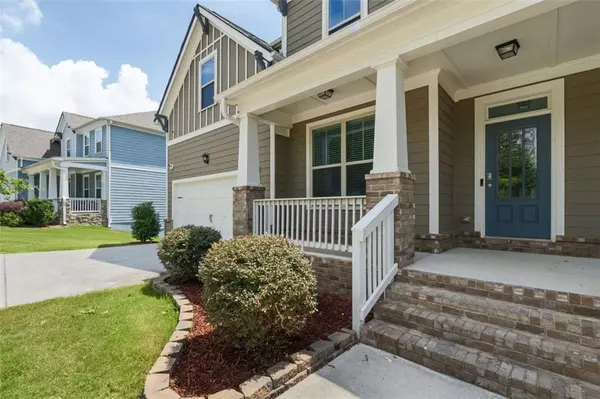1618 CHANCERY LN Lithia Springs, GA 30122
5 Beds
3 Baths
5,076 SqFt
UPDATED:
Key Details
Property Type Single Family Home
Sub Type Single Family Residence
Listing Status Active
Purchase Type For Sale
Square Footage 5,076 sqft
Price per Sqft $94
Subdivision Tributary New Manchester
MLS Listing ID 7606919
Style Traditional
Bedrooms 5
Full Baths 3
Construction Status Resale
HOA Fees $2,760/ann
HOA Y/N Yes
Year Built 2020
Annual Tax Amount $8,236
Tax Year 2024
Lot Size 0.286 Acres
Acres 0.286
Property Sub-Type Single Family Residence
Source First Multiple Listing Service
Property Description
Step inside to a grand two-story foyer with a dramatic catwalk overlook that creates an immediate sense of space and elegance. The main level features a bright open layout where the gourmet kitchen flows seamlessly into the family room, perfect for entertaining and everyday living. You'll also find a formal dining room, a separate formal living room, and plenty of sunlight pouring in through large windows throughout.
The massive master suite is a true retreat, complete with its own private sitting room, creating the perfect space to unwind. The spa-inspired master bathroom features double vanities, a soaking tub, separate glass shower, a private toilet room, and an expansive walk-in closet that feels like an additional bedroom.
Downstairs, a full unfinished basement offers endless possibilities for customization—whether you're dreaming of a home theater, gym, or in-law suite with Mounted TV's on the wall.
This home sits on a generous lot in a quiet, well-maintained neighborhood just minutes from shopping, dining, and major highways. Don't miss this rare opportunity to own a luxurious home with space, style, and amenities to match—schedule your tour today!
Location
State GA
County Douglas
Area Tributary New Manchester
Lake Name None
Rooms
Bedroom Description Other,Oversized Master
Other Rooms None
Basement Full, Interior Entry, Other, Unfinished, Walk-Out Access
Main Level Bedrooms 1
Dining Room Open Concept, Other
Kitchen Eat-in Kitchen, Cabinets Stain, Stone Counters, Kitchen Island, Pantry Walk-In, Other
Interior
Interior Features Entrance Foyer 2 Story, Crown Molding, Double Vanity, Disappearing Attic Stairs, Entrance Foyer, Other, Walk-In Closet(s)
Heating Central, Other
Cooling Ceiling Fan(s), Central Air, Other
Flooring Ceramic Tile, Luxury Vinyl, Carpet
Fireplaces Number 2
Fireplaces Type Family Room, Master Bedroom, Other Room
Equipment Air Purifier
Window Features Insulated Windows
Appliance Dishwasher, Refrigerator, Microwave, Other, Gas Range
Laundry Other, Laundry Room
Exterior
Exterior Feature Garden, Other, Private Entrance, Rain Gutters
Parking Features Attached, Driveway, Garage, Garage Door Opener
Garage Spaces 2.0
Fence None
Pool None
Community Features Near Shopping, Near Schools, Tennis Court(s), Pool, Playground, Other, Clubhouse
Utilities Available Cable Available, Electricity Available, Phone Available, Sewer Available, Underground Utilities, Water Available, Other
Waterfront Description None
View Y/N Yes
View City, Other
Roof Type Shingle
Street Surface Asphalt,Other
Accessibility None
Handicap Access None
Porch Deck, Front Porch, Rear Porch
Total Parking Spaces 4
Private Pool false
Building
Lot Description Back Yard, Level, Landscaped, Other, Front Yard
Story Two
Foundation Slab
Sewer Public Sewer
Water Public
Architectural Style Traditional
Level or Stories Two
Structure Type HardiPlank Type,Other
Construction Status Resale
Schools
Elementary Schools New Manchester
Middle Schools Factory Shoals
High Schools New Manchester
Others
HOA Fee Include Cable TV,Swim,Tennis,Internet
Senior Community no
Restrictions false
Tax ID 01760150127
Ownership Fee Simple
Acceptable Financing Cash, Conventional, FHA, VA Loan, Other
Listing Terms Cash, Conventional, FHA, VA Loan, Other






