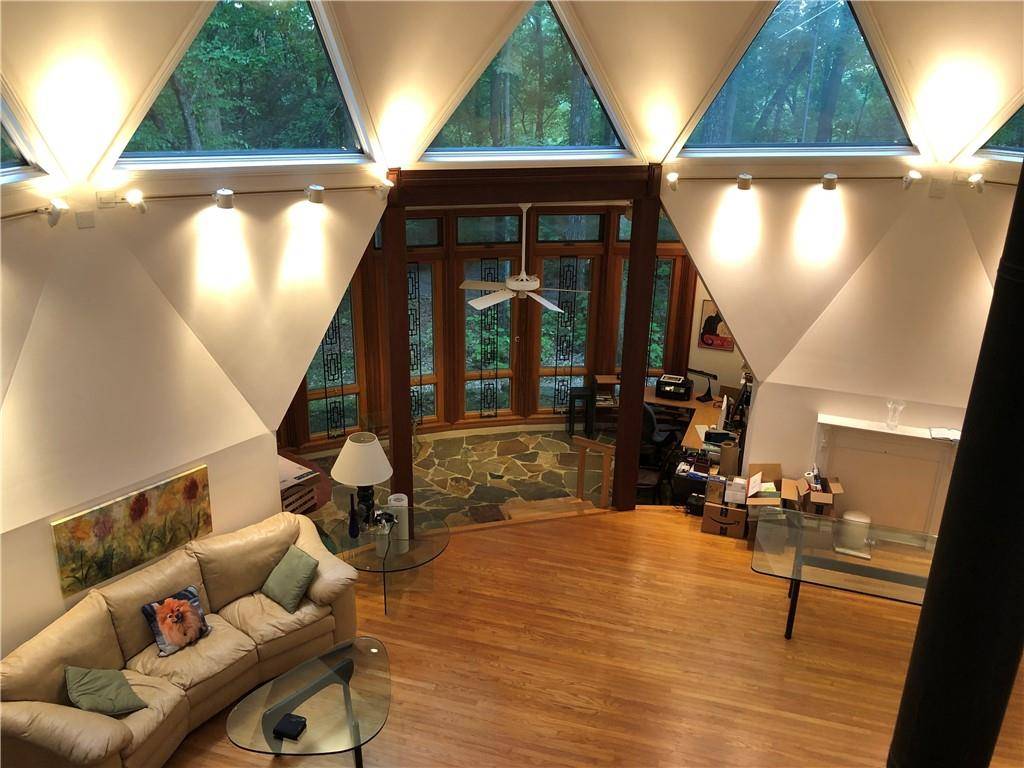5015 Wright Bridge RD Cumming, GA 30028
2 Beds
2 Baths
2,436 SqFt
UPDATED:
Key Details
Property Type Single Family Home
Sub Type Single Family Residence
Listing Status Active
Purchase Type For Sale
Square Footage 2,436 sqft
Price per Sqft $656
MLS Listing ID 7607467
Style Contemporary,Modern
Bedrooms 2
Full Baths 2
Construction Status Resale
HOA Y/N No
Year Built 1987
Annual Tax Amount $288
Tax Year 2024
Lot Size 13.270 Acres
Acres 13.27
Property Sub-Type Single Family Residence
Source First Multiple Listing Service
Property Description
Custom Build Geodesic Home offers complete privacy and seclusion in a 13 Acre Hardwood Forest.
This Property is a rare example of Mountain Country Living at its best, and is yet still convenient to Schools and Shopping!
The Previous Owners devoted over forty years to preserving and improving the Property.
The Bass Stocked Pond was utilized for Swans, Duck, and Geese flocks that were raised onsite in the protected Brooding area, while extensive fencing installation keeps Wildlife safely away.
Also constructed are elaborate facilities for Chicken brooding and safekeeping. The Property has 300' frontage on Settindown Creek that is utilized for Grape Cultivation. Horticulture Investments abound in Harmony with The Forest to complete the achievement of Natural Tranqulity. Garden area for Kitchen Supply adjoins the Home, while the Oversized Steel Barn keeps Equipment and Supplies safely stored.
The Master Crafted Residence is Singular in its Beautiful and Functional layout.
Large expanses of Glass Doors and Windows bring the Forest Views into clear focus, while the Decks outside are great for Entertaining and Relaxing.
The Primary Suite is located up the Spiral Staircase and has luxurious fully tiled bathroom with a jetted soaking tub.
The Guest Suite downstairs has a large Bay Window and a tiled bathroom.
Expansive Living Area has a custom woodburning stove and adjoins the Dining Room.
This Property is completely unique in its Design and Construction, The entire project was photographed and documented by the Owners.
Location
State GA
County Forsyth
Area None
Lake Name None
Rooms
Bedroom Description Oversized Master,Sitting Room,Split Bedroom Plan
Other Rooms Barn(s), Garage(s), Outbuilding, Workshop
Basement Crawl Space
Main Level Bedrooms 1
Dining Room Open Concept, Seats 12+
Kitchen Cabinets White, Kitchen Island
Interior
Interior Features Cathedral Ceiling(s), High Ceilings 10 ft Main, High Speed Internet, Vaulted Ceiling(s)
Heating Central
Cooling Ceiling Fan(s), Central Air
Flooring Ceramic Tile, Hardwood
Fireplaces Number 1
Fireplaces Type Family Room, Free Standing, Stone, Wood Burning Stove
Equipment None
Window Features Double Pane Windows
Appliance Dishwasher, Gas Cooktop
Laundry In Hall
Exterior
Exterior Feature Private Yard, Storage
Parking Features Driveway
Fence None
Pool None
Community Features None
Utilities Available Electricity Available, Phone Available, Water Available
Waterfront Description Pond
View Y/N Yes
View Rural, Trees/Woods, Water
Roof Type Asbestos Shingle
Street Surface Asphalt
Accessibility None
Handicap Access None
Porch Deck, Wrap Around
Private Pool false
Building
Lot Description Mountain Frontage, Pond on Lot, Private, Rectangular Lot, Wooded
Story Two
Foundation Block, Pillar/Post/Pier
Sewer Septic Tank
Water Public
Architectural Style Contemporary, Modern
Level or Stories Two
Structure Type Lap Siding
Construction Status Resale
Schools
Elementary Schools Matt
Middle Schools Liberty - Forsyth
High Schools North Forsyth
Others
Senior Community no
Restrictions false
Acceptable Financing Cash, Conventional, FHA, VA Loan
Listing Terms Cash, Conventional, FHA, VA Loan





