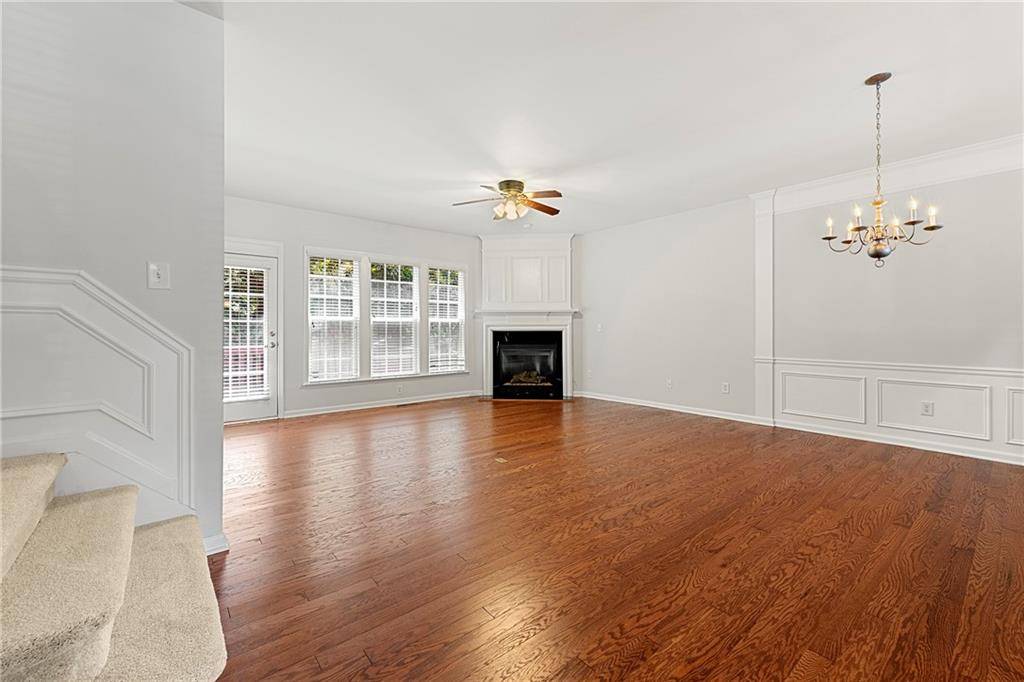2798 Loftview SQ Atlanta, GA 30339
3 Beds
3 Baths
2,328 SqFt
UPDATED:
Key Details
Property Type Townhouse
Sub Type Townhouse
Listing Status Active
Purchase Type For Rent
Square Footage 2,328 sqft
Subdivision Vinings Overlook
MLS Listing ID 7602666
Style Townhouse,Traditional
Bedrooms 3
Full Baths 2
Half Baths 2
HOA Y/N No
Year Built 2006
Available Date 2025-06-23
Lot Size 871 Sqft
Acres 0.02
Property Sub-Type Townhouse
Source First Multiple Listing Service
Property Description
Ideally located near Vinings Jubilee, The Battery, and Truist Park, this well-maintained townhome offers an open floor plan with hardwoods throughout the main level. The living and dining area features a cozy fireplace, while the updated kitchen includes granite countertops, stainless steel appliances, and a bright breakfast area. A spacious deck off the main level provides a perfect setting for outdoor dining, relaxing, or entertaining. The oversized primary suite boasts a separate tub and shower, double vanities, and a large walk-in closet. Two secondary bedrooms and a full bath complete the upper level. The terrace level includes a half bath, laundry room, and a versatile bonus room—ideal for a home office or gym.
Don't miss this rare rental opportunity in the heart of Vinings! With its spacious layout, modern upgrades, and unbeatable location near Vinings Jubilee and Truist Park, this 3-bedroom townhome won't last long. Contact Anthony Acosta today to schedule your private showing and make this beautiful property your next home!
Location
State GA
County Cobb
Area Vinings Overlook
Lake Name None
Rooms
Bedroom Description Other
Other Rooms None
Basement Finished Bath, Interior Entry, Partial
Dining Room Open Concept
Kitchen Breakfast Bar, Cabinets Stain, Eat-in Kitchen, Kitchen Island, Pantry, Stone Counters, View to Family Room
Interior
Interior Features Entrance Foyer, High Ceilings 9 ft Main, High Ceilings 9 ft Upper, Walk-In Closet(s)
Heating Central, Heat Pump, Natural Gas
Cooling Ceiling Fan(s), Central Air, Heat Pump
Flooring Carpet, Ceramic Tile, Hardwood
Fireplaces Number 1
Fireplaces Type Factory Built, Living Room
Equipment None
Window Features Storm Window(s),Window Treatments
Appliance Dishwasher, Disposal, Gas Cooktop, Gas Water Heater, Microwave, Refrigerator, Self Cleaning Oven
Laundry Laundry Room, Lower Level
Exterior
Exterior Feature Private Entrance, Rain Gutters
Parking Features Garage, Garage Door Opener, Garage Faces Front
Garage Spaces 2.0
Fence None
Pool None
Community Features Homeowners Assoc, Near Shopping, Near Trails/Greenway, Sidewalks, Street Lights
Utilities Available Cable Available, Electricity Available, Natural Gas Available, Sewer Available, Water Available
Waterfront Description None
View Y/N Yes
View City, Neighborhood
Roof Type Shingle
Street Surface Asphalt,Paved
Accessibility None
Handicap Access None
Porch Deck
Private Pool false
Building
Lot Description Landscaped, Level, Private
Story Three Or More
Architectural Style Townhouse, Traditional
Level or Stories Three Or More
Structure Type Brick Veneer,Cement Siding,HardiPlank Type
Schools
Elementary Schools Teasley
Middle Schools Campbell
High Schools Campbell
Others
Senior Community no





