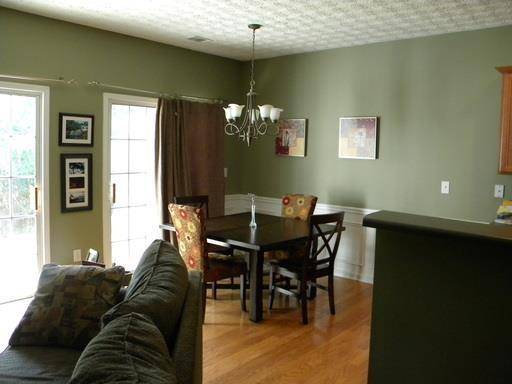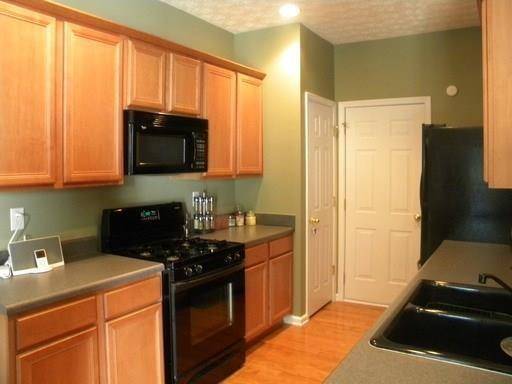431 Lantern Wood DR Scottdale, GA 30079
3 Beds
2.5 Baths
1,596 SqFt
UPDATED:
Key Details
Property Type Townhouse
Sub Type Townhouse
Listing Status Active
Purchase Type For Rent
Square Footage 1,596 sqft
Subdivision Lantern Ridge
MLS Listing ID 7601268
Style Other
Bedrooms 3
Full Baths 2
Half Baths 1
HOA Y/N No
Year Built 2003
Available Date 2025-06-19
Lot Size 871 Sqft
Acres 0.02
Property Sub-Type Townhouse
Source First Multiple Listing Service
Property Description
Location
State GA
County Dekalb
Area Lantern Ridge
Lake Name None
Rooms
Bedroom Description Other
Other Rooms None
Basement None
Dining Room None
Kitchen Cabinets Other, Eat-in Kitchen, Laminate Counters, Pantry, View to Family Room
Interior
Interior Features Walk-In Closet(s)
Heating Central
Cooling Central Air
Flooring Hardwood
Fireplaces Number 1
Fireplaces Type Family Room
Equipment None
Window Features None
Appliance Dishwasher, Gas Range, Microwave, Refrigerator
Laundry Main Level
Exterior
Exterior Feature None
Parking Features Driveway, Garage, Level Driveway
Garage Spaces 1.0
Fence None
Pool None
Community Features Homeowners Assoc, Park
Utilities Available None
Waterfront Description None
View Y/N Yes
View Neighborhood
Roof Type Composition
Street Surface Paved
Accessibility None
Handicap Access None
Porch Patio
Private Pool false
Building
Lot Description Private
Story Two
Architectural Style Other
Level or Stories Two
Structure Type Other
Schools
Elementary Schools Avondale
Middle Schools Druid Hills
High Schools Druid Hills
Others
Senior Community no
Tax ID 18 045 16 003





