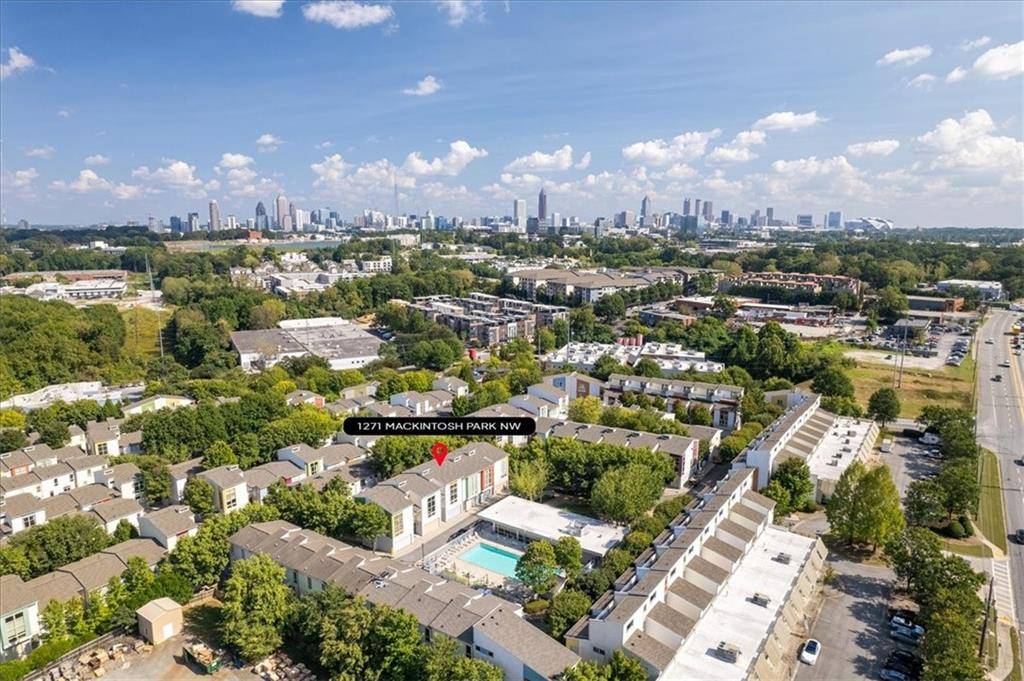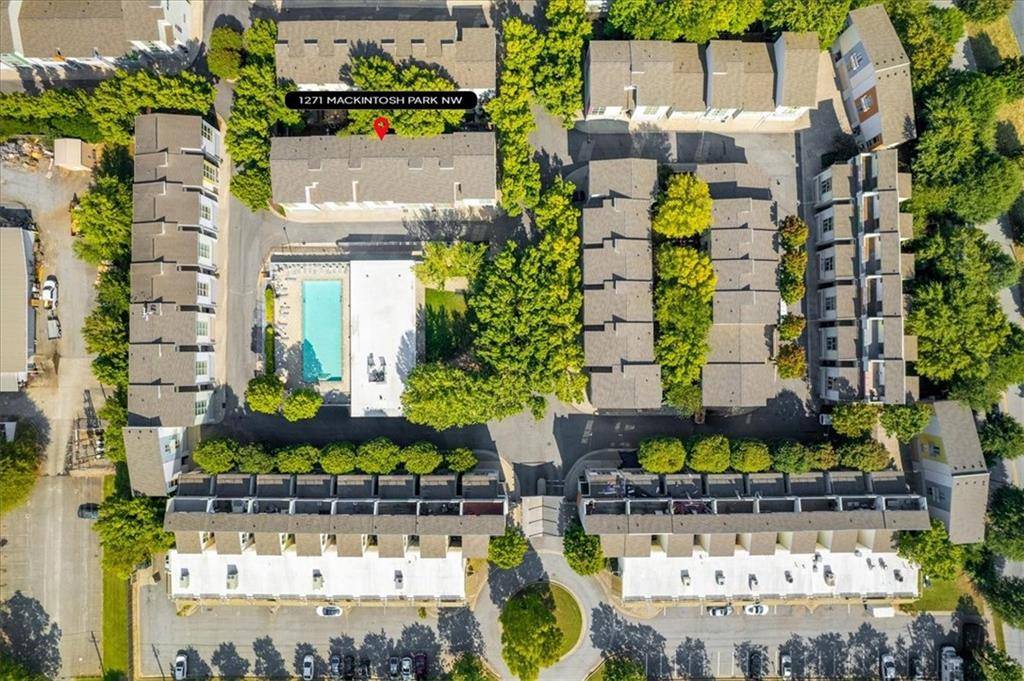1271 MACKINTOSH PARK NW #30 Atlanta, GA 30318
3 Beds
2.5 Baths
1,463 SqFt
UPDATED:
Key Details
Property Type Townhouse
Sub Type Townhouse
Listing Status Active
Purchase Type For Sale
Square Footage 1,463 sqft
Price per Sqft $382
Subdivision M West
MLS Listing ID 7600407
Style Contemporary,Modern
Bedrooms 3
Full Baths 2
Half Baths 1
Construction Status Resale
HOA Fees $350/mo
HOA Y/N Yes
Year Built 2005
Annual Tax Amount $4,524
Tax Year 2024
Lot Size 1,306 Sqft
Acres 0.03
Property Sub-Type Townhouse
Source First Multiple Listing Service
Property Description
Location
State GA
County Fulton
Area M West
Lake Name None
Rooms
Bedroom Description Roommate Floor Plan,Split Bedroom Plan
Other Rooms None
Basement Other
Dining Room Seats 12+, Great Room
Kitchen Stone Counters, Eat-in Kitchen, Cabinets White, Solid Surface Counters, Pantry, View to Family Room
Interior
Interior Features High Ceilings 10 ft Main, High Ceilings 9 ft Upper, High Ceilings 10 ft Lower, Entrance Foyer 2 Story, High Speed Internet, Walk-In Closet(s)
Heating Central, Natural Gas, Zoned
Cooling Zoned, Central Air, Ceiling Fan(s)
Flooring Ceramic Tile, Hardwood
Fireplaces Type None
Equipment None
Window Features Insulated Windows
Appliance Dishwasher, Disposal, Refrigerator, Gas Water Heater, Gas Oven, Microwave, Washer, Dryer
Laundry Lower Level
Exterior
Exterior Feature Balcony, Private Yard, Courtyard
Parking Features Garage Door Opener, Drive Under Main Level, Attached, Driveway, Garage
Garage Spaces 2.0
Fence Wood
Pool Vinyl
Community Features Clubhouse, Gated, Pool, Restaurant, Sidewalks, Near Public Transport, Homeowners Assoc, Public Transportation, Street Lights, Near Schools
Utilities Available Cable Available, Sewer Available, Electricity Available, Natural Gas Available, Phone Available, Underground Utilities
Waterfront Description None
View Y/N Yes
View Other
Roof Type Composition
Street Surface Asphalt
Accessibility Accessible Bedroom, Accessible Entrance, Accessible Full Bath, Accessible Washer/Dryer
Handicap Access Accessible Bedroom, Accessible Entrance, Accessible Full Bath, Accessible Washer/Dryer
Porch Rear Porch, Deck
Total Parking Spaces 2
Private Pool false
Building
Lot Description Level, Back Yard
Story Three Or More
Foundation Slab
Sewer Public Sewer
Water Public
Architectural Style Contemporary, Modern
Level or Stories Three Or More
Structure Type Frame,Stucco
Construction Status Resale
Schools
Elementary Schools E. Rivers
Middle Schools Willis A. Sutton
High Schools North Atlanta
Others
HOA Fee Include Reserve Fund,Maintenance Grounds
Senior Community no
Restrictions true
Tax ID 17 019100070634
Ownership Fee Simple
Acceptable Financing Conventional, 1031 Exchange, Cash, FHA, VA Loan
Listing Terms Conventional, 1031 Exchange, Cash, FHA, VA Loan
Financing yes





