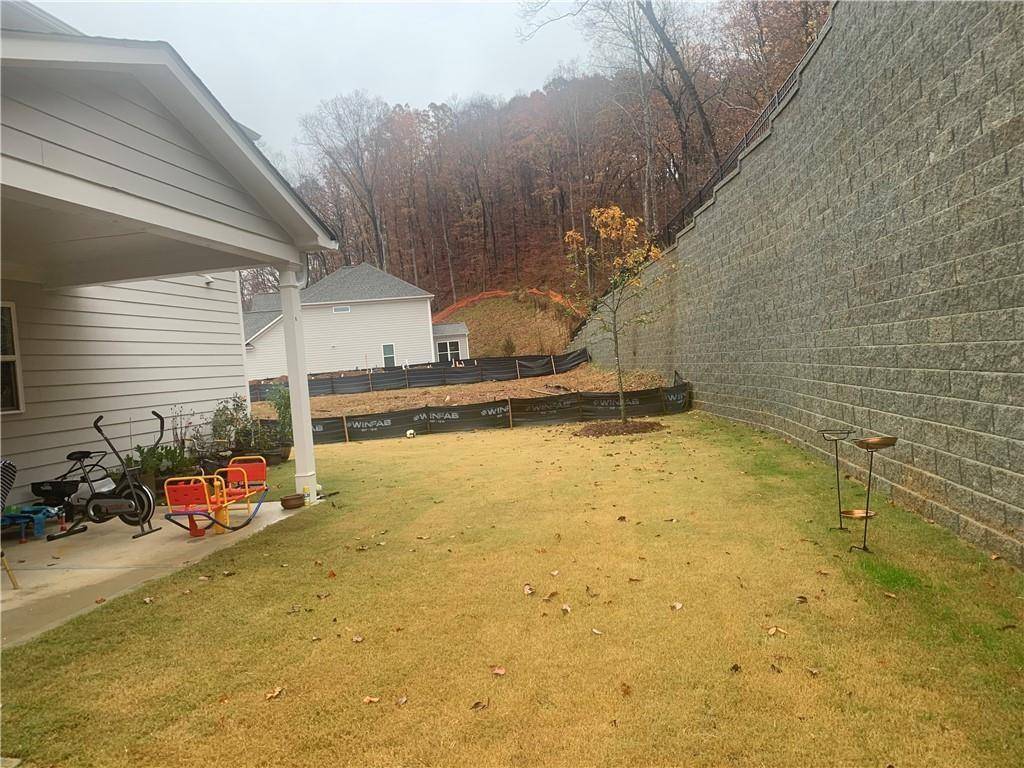4819 Sierra Creek DR Hoschton, GA 30548
5 Beds
4.5 Baths
3,450 SqFt
UPDATED:
Key Details
Property Type Single Family Home
Sub Type Single Family Residence
Listing Status Coming Soon
Purchase Type For Sale
Square Footage 3,450 sqft
Price per Sqft $172
Subdivision Sierra Creek
MLS Listing ID 7600333
Style Craftsman,Traditional
Bedrooms 5
Full Baths 4
Half Baths 1
Construction Status Resale
HOA Y/N Yes
Year Built 2023
Lot Size 6,969 Sqft
Acres 0.16
Property Sub-Type Single Family Residence
Source First Multiple Listing Service
Property Description
Live in Style & Comfort!
This spacious and beautifully designed home features a wonderful open floor plan perfect for entertaining. The Great Room boasts a cozy fireplace and elegant coffered ceilings, flowing seamlessly into a gourmet kitchen complete with granite countertops, stained cabinetry, and stainless steel appliances.
Retreat to the oversized Master Suite featuring a spa-like bathroom and a huge walk-in closet. Secondary bedrooms are spacious, and all bathrooms are upgraded and full-sized.
Enjoy outdoor living with a private backyard and access to exceptional community amenities. Located within walking distance to award-winning Little Mulberry Park, this home offers nature, convenience, and luxury all in one!
Location
State GA
County Gwinnett
Area Sierra Creek
Lake Name None
Rooms
Bedroom Description Other
Other Rooms None
Basement None
Main Level Bedrooms 1
Dining Room Butlers Pantry, Separate Dining Room
Kitchen Cabinets Stain, Kitchen Island, Pantry Walk-In, Solid Surface Counters, View to Family Room
Interior
Interior Features Double Vanity, Entrance Foyer, High Ceilings 9 ft Main, His and Hers Closets, Walk-In Closet(s), Other
Heating Central, Natural Gas
Cooling Central Air
Flooring Carpet, Ceramic Tile, Hardwood
Fireplaces Number 1
Fireplaces Type None
Equipment None
Window Features Double Pane Windows,Insulated Windows
Appliance Dishwasher, Disposal
Laundry Laundry Room
Exterior
Exterior Feature Rain Gutters, Other
Parking Features Attached
Fence None
Pool None
Community Features None
Utilities Available Cable Available, Electricity Available, Natural Gas Available, Phone Available
Waterfront Description None
View Y/N Yes
View Other
Roof Type Shingle
Street Surface Asphalt,Paved
Accessibility None
Handicap Access None
Porch Covered
Private Pool false
Building
Lot Description Back Yard
Story Two
Foundation Slab
Sewer Public Sewer
Water Public
Architectural Style Craftsman, Traditional
Level or Stories Two
Structure Type Fiber Cement
Construction Status Resale
Schools
Elementary Schools Mulberry
Middle Schools Dacula
High Schools Dacula
Others
Senior Community no
Restrictions true
Tax ID R3003C436
Ownership Other





