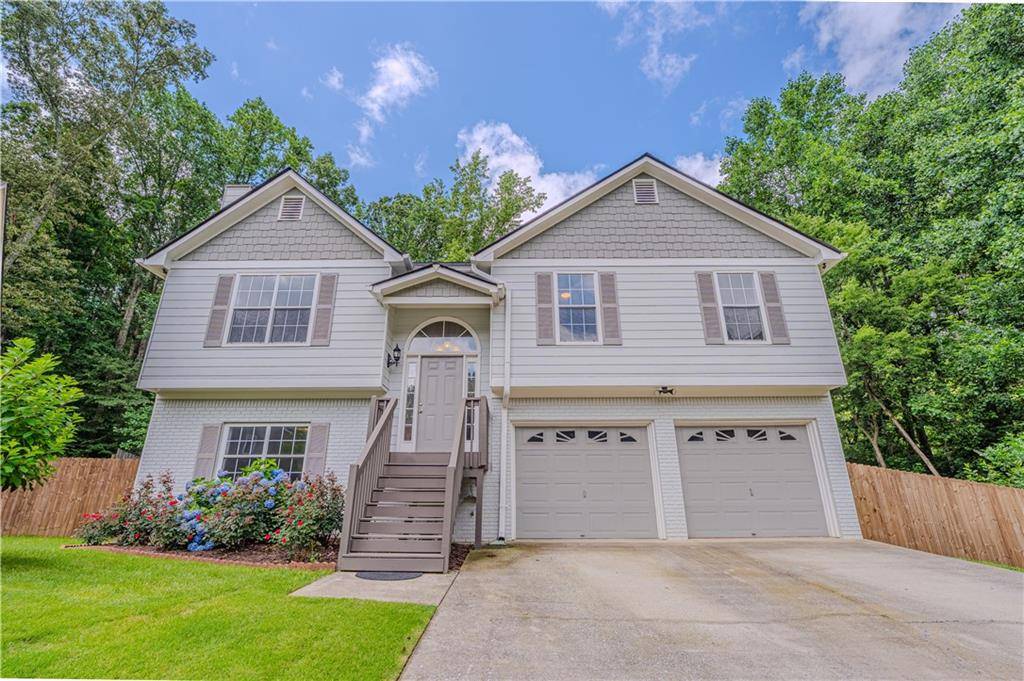3781 Deercreek DR Powder Springs, GA 30127
5 Beds
3 Baths
2,180 SqFt
UPDATED:
Key Details
Property Type Single Family Home
Sub Type Single Family Residence
Listing Status Active
Purchase Type For Sale
Square Footage 2,180 sqft
Price per Sqft $174
Subdivision Platinum Creek
MLS Listing ID 7600006
Style Traditional
Bedrooms 5
Full Baths 3
Construction Status Resale
HOA Y/N No
Year Built 1995
Annual Tax Amount $999
Tax Year 2024
Lot Size 0.315 Acres
Acres 0.3152
Property Sub-Type Single Family Residence
Source First Multiple Listing Service
Property Description
This move-in-ready property is in excellent condition and offers everything you need to settle in comfortably. With 5 spacious bedrooms and 3 bathrooms, it features warm hardwood floors throughout and a modern kitchen equipped with granite countertops and stainless steel appliances.
A brand-new roof was recently installed, giving you added peace of mind. All that's left is to bring your furniture and start living worry-free.
Wake up every day with everything you need just minutes away: shopping, dining, vibrant downtown Powder Springs, and nearby hospitals. Love the outdoors? You're just minutes from the scenic Silver Comet Trail, which stretches from Smyrna to the Alabama border—ideal for biking, skating, hiking, or walking your pets.
Nature lovers will also appreciate being close to historic parks like Kennesaw Mountain Battlefield Park, perfect for a relaxing day immersed in history and greenery.
Enjoy your mornings with a cup of coffee on the beautiful back terrace—step outside from the kitchen and take in the soothing sounds of nature. It's an ideal spot to unwind and listen to birdsong.
Need privacy and a great space for gatherings? The backyard boasts lush landscaping, a garden, and a fenced area—perfect for children and pets to play safely.
All of this in a strategic location, just minutes from Highways 285 and 75, and only 40 minutes from downtown Atlanta.
Location
State GA
County Cobb
Area Platinum Creek
Lake Name None
Rooms
Bedroom Description In-Law Floorplan,Master on Main
Other Rooms None
Basement Bath/Stubbed, Daylight, Finished
Main Level Bedrooms 3
Dining Room Open Concept
Kitchen Cabinets Other, Country Kitchen
Interior
Interior Features High Speed Internet, Walk-In Closet(s)
Heating Forced Air, Natural Gas
Cooling Central Air
Flooring Ceramic Tile, Hardwood
Fireplaces Number 1
Fireplaces Type Living Room
Equipment None
Window Features None
Appliance Dishwasher, Refrigerator
Laundry None
Exterior
Exterior Feature None
Parking Features Garage
Garage Spaces 2.0
Fence Back Yard
Pool None
Community Features None
Utilities Available Cable Available, Sewer Available, Water Available
Waterfront Description None
View Y/N Yes
View Other
Roof Type Other
Street Surface Asphalt
Accessibility Accessible Entrance
Handicap Access Accessible Entrance
Porch Deck
Private Pool false
Building
Lot Description Back Yard, Cul-De-Sac, Wooded
Story Two
Foundation Slab
Sewer Public Sewer
Water Public
Architectural Style Traditional
Level or Stories Two
Structure Type Frame
Construction Status Resale
Schools
Elementary Schools Compton
Middle Schools Tapp
High Schools Mceachern
Others
Senior Community no
Restrictions false
Tax ID 19086800180





