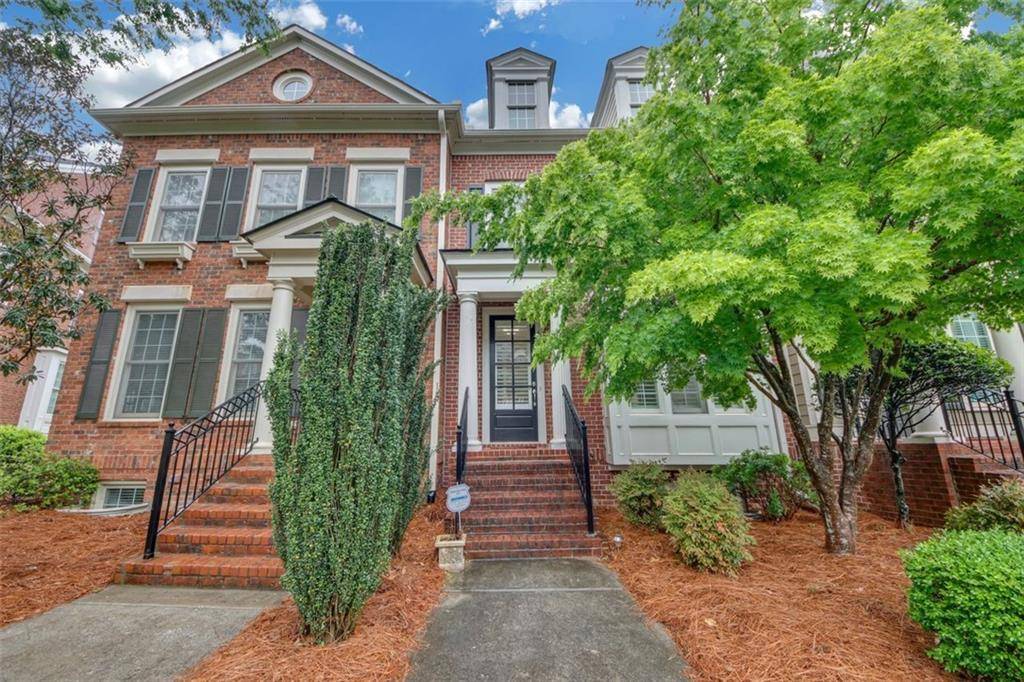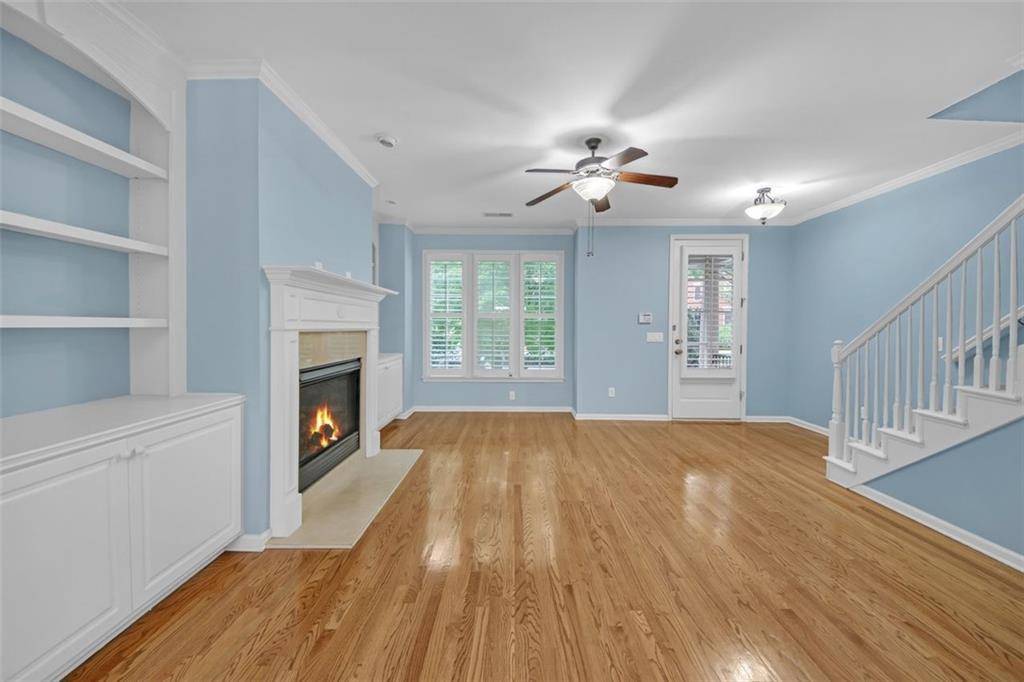6206 CARRIAGE GATE LN SE #6 Mableton, GA 30126
2 Beds
2.5 Baths
2,218 SqFt
UPDATED:
Key Details
Property Type Townhouse
Sub Type Townhouse
Listing Status Active
Purchase Type For Sale
Square Footage 2,218 sqft
Price per Sqft $197
Subdivision Legacy At The Riverline
MLS Listing ID 7586154
Style Townhouse
Bedrooms 2
Full Baths 2
Half Baths 1
Construction Status Resale
HOA Fees $225
HOA Y/N Yes
Year Built 2007
Annual Tax Amount $4,162
Tax Year 2024
Lot Size 871 Sqft
Acres 0.02
Property Sub-Type Townhouse
Source First Multiple Listing Service
Property Description
Location
State GA
County Cobb
Lake Name None
Rooms
Bedroom Description Roommate Floor Plan
Other Rooms None
Basement Exterior Entry, Finished, Walk-Out Access
Dining Room Separate Dining Room
Interior
Interior Features High Ceilings 10 ft Main, Bookcases, Crown Molding, Double Vanity
Heating Forced Air, ENERGY STAR Qualified Equipment
Cooling Ceiling Fan(s), Central Air
Flooring Carpet, Ceramic Tile, Hardwood
Fireplaces Number 1
Fireplaces Type Family Room, Gas Starter
Window Features Double Pane Windows,Insulated Windows
Appliance Dishwasher, Refrigerator, Gas Oven
Laundry In Hall, Upper Level
Exterior
Exterior Feature Lighting
Parking Features Attached, On Street
Fence None
Pool None
Community Features Clubhouse, Gated, Homeowners Assoc, Playground, Sidewalks
Utilities Available Electricity Available, Natural Gas Available, Sewer Available, Water Available
Waterfront Description None
View Neighborhood
Roof Type Composition,Shingle
Street Surface Asphalt
Accessibility None
Handicap Access None
Porch Deck
Total Parking Spaces 2
Private Pool false
Building
Lot Description Landscaped, Level
Story Three Or More
Foundation Concrete Perimeter
Sewer Public Sewer
Water Public
Architectural Style Townhouse
Level or Stories Three Or More
Structure Type Brick,Wood Siding
New Construction No
Construction Status Resale
Schools
Elementary Schools Clay-Harmony Leland
Middle Schools Lindley
High Schools Pebblebrook
Others
Senior Community no
Restrictions true
Tax ID 18017801480
Ownership Fee Simple
Acceptable Financing Assumable
Listing Terms Assumable
Financing yes
Special Listing Condition None





