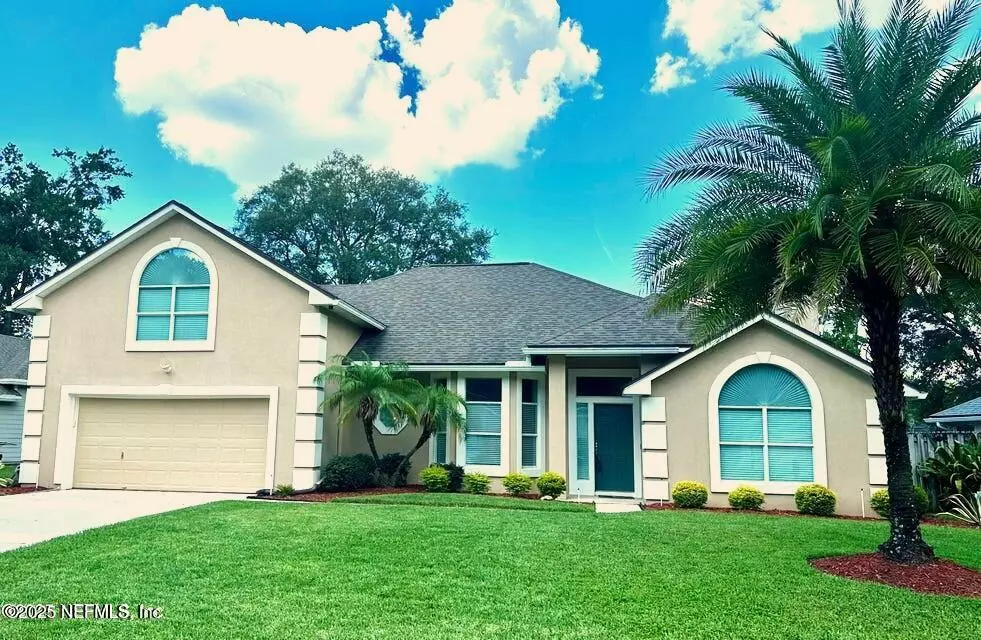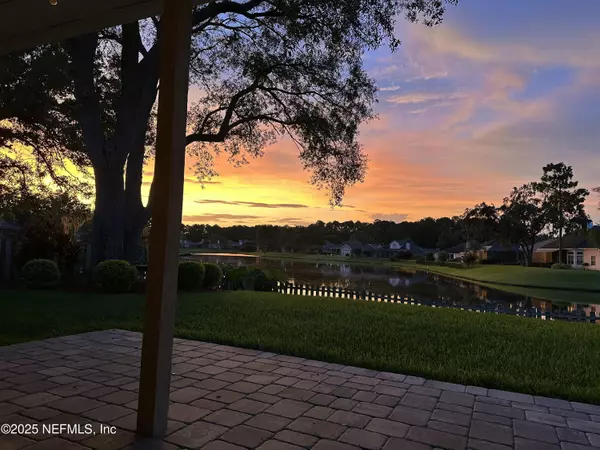364 MAPLEWOOD DR St. Johns, FL 32259
5 Beds
3 Baths
2,842 SqFt
UPDATED:
Key Details
Property Type Single Family Home
Sub Type Single Family Residence
Listing Status Active
Purchase Type For Sale
Square Footage 2,842 sqft
Price per Sqft $216
Subdivision Julington Creek Plan
MLS Listing ID 2086286
Bedrooms 5
Full Baths 3
HOA Fees $560/ann
HOA Y/N Yes
Year Built 1998
Annual Tax Amount $4,655
Lot Size 10,890 Sqft
Acres 0.25
Property Sub-Type Single Family Residence
Source realMLS (Northeast Florida Multiple Listing Service)
Property Description
Location
State FL
County St. Johns
Community Julington Creek Plan
Area 301-Julington Creek/Switzerland
Direction From SR 13 head east on Racetrack Rd to Rt onto Flora Branch Blvd to Rt onto Maplewood Dr. Home is on the Rt
Interior
Interior Features Breakfast Bar, Ceiling Fan(s), Eat-in Kitchen, Entrance Foyer, Primary Bathroom -Tub with Separate Shower, Primary Downstairs, Split Bedrooms, Walk-In Closet(s)
Heating Central, Electric
Cooling Central Air, Electric
Flooring Carpet, Tile, Wood
Fireplaces Number 1
Fireplaces Type Wood Burning
Furnishings Unfurnished
Fireplace Yes
Exterior
Parking Features Attached, Garage Door Opener
Garage Spaces 2.0
Fence Back Yard
Utilities Available Cable Connected, Electricity Connected, Water Connected
Amenities Available Park
Waterfront Description Lake Front,Pond
View Lake, Pond, Water
Porch Covered, Patio, Porch
Total Parking Spaces 2
Garage Yes
Private Pool No
Building
Sewer Public Sewer
Water Public
Structure Type Block,Stucco
New Construction No
Schools
Elementary Schools Julington Creek
Middle Schools Fruit Cove
High Schools Creekside
Others
HOA Name Julington Creek Plantation
Senior Community No
Tax ID 2493501470
Acceptable Financing Cash, FHA, VA Loan
Listing Terms Cash, FHA, VA Loan





