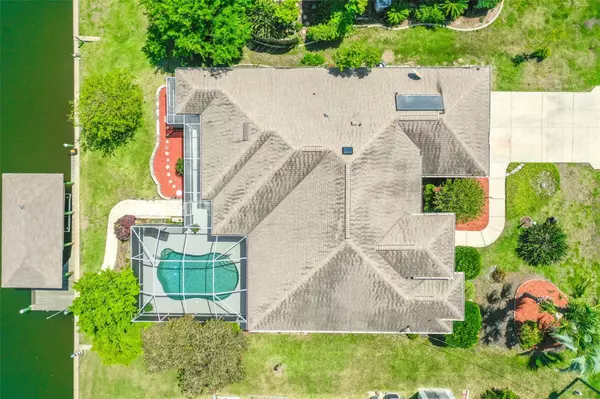13 CRESCENT CT S Palm Coast, FL 32137
3 Beds
3 Baths
2,190 SqFt
UPDATED:
Key Details
Property Type Single Family Home
Sub Type Single Family Residence
Listing Status Active
Purchase Type For Sale
Square Footage 2,190 sqft
Price per Sqft $319
Subdivision Palm Coast Sec 04
MLS Listing ID FC308932
Bedrooms 3
Full Baths 2
Half Baths 1
HOA Y/N No
Year Built 2000
Annual Tax Amount $4,917
Lot Size 10,018 Sqft
Acres 0.23
Property Sub-Type Single Family Residence
Source Stellar MLS
Property Description
Welcome to your dream home in the highly sought after Palm Harbor Community! Nestled on a serene saltwater canal offering direct access to the intracoastal waterway, sip your coffee poolside in the screened-in lanai while enjoying the peaceful water view.
Grab your sunscreen and fishing poles to head down to your private dock for a scenic boat ride or a relaxing afternoon of fishing.
Inside a spacious light-filled interior with open-concept living, vaulted ceilings, large seamless kitchen window that frames breathtaking water views. The updated kitchen features beautiful neutral granite countertops, stainless steel appliances, and a breakfast bar—perfect for entertaining.
Located just moments away from the European Village and just a short drive to local beaches, this exceptionally well maintained home is waiting to provide you with the lifestyle you've been dreaming of!
Other highlights include:
• 3 Bedrooms / 2.5 Baths
• Split floor plan with pocket slider closing off spare bedrooms for added privacy
• Generous primary suite & en suite bath with shower and jetted tub
• No HOA , Roof (2017), and new AC (2023)
Whether you're seeking a full-time residence, seasonal escape, or investment property, this canal-front gem checks all the boxes. Bring your boat, your flip-flops, and start living the Florida lifestyle you've always dreamed of!
Location
State FL
County Flagler
Community Palm Coast Sec 04
Area 32137 - Palm Coast
Zoning SFR-2
Direction S
Interior
Interior Features Ceiling Fans(s), Eat-in Kitchen, High Ceilings, Kitchen/Family Room Combo, Open Floorplan, Primary Bedroom Main Floor, Solid Wood Cabinets, Stone Counters, Walk-In Closet(s), Window Treatments
Heating Electric, Heat Pump
Cooling Central Air
Flooring Carpet, Ceramic Tile, Tile
Fireplace false
Appliance Convection Oven, Dishwasher, Disposal, Dryer, Electric Water Heater, Microwave, Refrigerator, Washer, Water Softener
Laundry Laundry Room
Exterior
Exterior Feature Outdoor Shower, Rain Gutters, Sliding Doors
Garage Spaces 2.0
Pool Salt Water
Utilities Available Fiber Optics, Public, Sprinkler Meter
Waterfront Description Canal - Saltwater
View Y/N Yes
Water Access Yes
Water Access Desc Canal - Saltwater
View Water
Roof Type Shingle
Porch Covered, Front Porch, Rear Porch, Screened
Attached Garage true
Garage true
Private Pool Yes
Building
Entry Level One
Foundation Block
Lot Size Range 0 to less than 1/4
Sewer Public Sewer
Water Public
Structure Type Block,Stucco
New Construction false
Others
Senior Community No
Ownership Fee Simple
Acceptable Financing Cash, Conventional, VA Loan
Listing Terms Cash, Conventional, VA Loan
Special Listing Condition None
Virtual Tour https://www.propertypanorama.com/instaview/stellar/FC308932






