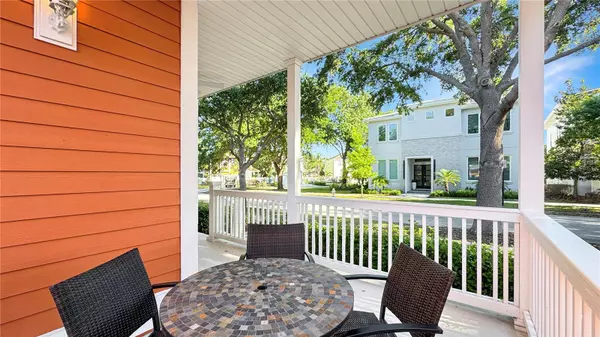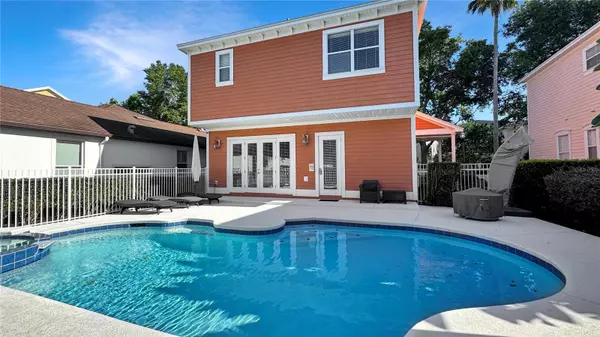7422 SPARKLING CT Reunion, FL 34747
3 Beds
3 Baths
1,932 SqFt
UPDATED:
Key Details
Property Type Single Family Home
Sub Type Single Family Residence
Listing Status Active
Purchase Type For Sale
Square Footage 1,932 sqft
Price per Sqft $281
Subdivision Reunion Ph 1 Prcl 1 Unit 1
MLS Listing ID S5124420
Bedrooms 3
Full Baths 2
Half Baths 1
HOA Fees $565/mo
HOA Y/N Yes
Annual Recurring Fee 6780.0
Year Built 2004
Annual Tax Amount $7,670
Lot Size 6,534 Sqft
Acres 0.15
Property Sub-Type Single Family Residence
Source Stellar MLS
Property Description
Once You Step Inside You Are Immediately Welcomed By The Large Bright Living Room Area Thanks In Part To The 4 Panel French Doors And Large Windows. The Dining Area Has Plenty Of Room For 6 Guest And The Kitchen Has A Perfect Layout With Oak Oak-Style Cabinets Stainless Steel Appliances And Bar Counter Top.
The Master Bedroom Is Located On The Second Floor With A Full Master Ensuite Including Jacuzzi Tub And A Full Walkout Balcony That Overlooks Large Oak Trees. There Are 2 Other Bedrooms With An Adjoining Jack And Jill Bathroom And A Custom Built Laundry Area With Front Loading Washer And Dryer. The One Car Garage Is Located In A Semi-Private Alley Way That Even Comes With A One Car Covered Car Port And Large Open Backyard That Can Easly Be Fenced In To Increase Your Outdoor Footprint. The Home Shows True Ownership Pride And Has Not Been Used In Any Sort Of Rental Program So Its In Excellent Condition. The Owners Have Made Several Important Updates To Include A New Roof Installed On November 2020, Pool Motor Replaced In 2024, The Pool Was Resurfaced In 2018 As Well The Home Being Painted Inside And Out In 2019.
The Home Is Located In Homestead, Considered By Many To Be The Heart Of Reunion Resort Due To Its Walking Distance To The Resorts Main Restaurants, Clubhouse, Driving Ranges And Swimming Pools. Although This Home Is Used Strictly As A Second Home For The Owners, The Entire Resort Allows Short Term Rental To Generate Rental Income. We Are Seeing More And More Buyers Choosing To Make Reunion Their Primary Or Second Home As They Feel Safe And Confident In The Area. Reunion Resort Is Only 10 Minutes From Walt Disney World, With Plenty Of Restaurants, Shopping, And Orlando Airport Just 25 Min Away. The Resort Is Zoned For Short-Term Rentals And Has Plenty To Do To Keep The Family Entertained, Which Includes 6 Resort Swimming Pools And Spas, A Fitness Room, Parks, Playgrounds, And Even A Dog Park All With No Additional Membership Cost.
Location
State FL
County Osceola
Community Reunion Ph 1 Prcl 1 Unit 1
Area 34747 - Kissimmee/Celebration
Zoning OPUD
Interior
Interior Features Ceiling Fans(s), Living Room/Dining Room Combo, PrimaryBedroom Upstairs, Thermostat
Heating Central
Cooling Central Air
Flooring Carpet, Ceramic Tile
Furnishings Furnished
Fireplace false
Appliance Dishwasher, Disposal, Dryer, Microwave, Range, Refrigerator, Washer
Laundry Inside
Exterior
Exterior Feature Sidewalk
Garage Spaces 1.0
Pool In Ground
Community Features Clubhouse, Community Mailbox, Deed Restrictions, Dog Park, Fitness Center, Gated Community - Guard, Gated Community - No Guard, Golf Carts OK, Golf, Irrigation-Reclaimed Water, Park, Playground, Pool, Restaurant, Street Lights
Utilities Available BB/HS Internet Available, Cable Connected, Electricity Connected, Natural Gas Available, Public, Sewer Connected, Underground Utilities
Roof Type Shingle
Attached Garage true
Garage true
Private Pool Yes
Building
Entry Level Two
Foundation Slab
Lot Size Range 0 to less than 1/4
Sewer Public Sewer
Water Public
Structure Type Wood Siding
New Construction false
Others
Pets Allowed Yes
HOA Fee Include Guard - 24 Hour,Cable TV,Pool,Internet,Maintenance Grounds,Pest Control,Security
Senior Community No
Ownership Fee Simple
Monthly Total Fees $565
Acceptable Financing Cash, Conventional
Membership Fee Required Required
Listing Terms Cash, Conventional
Special Listing Condition None
Virtual Tour https://reunionrealtor.vids.io/videos/4d91d4b71b1ae7c7c4/7422-sparkling-court






