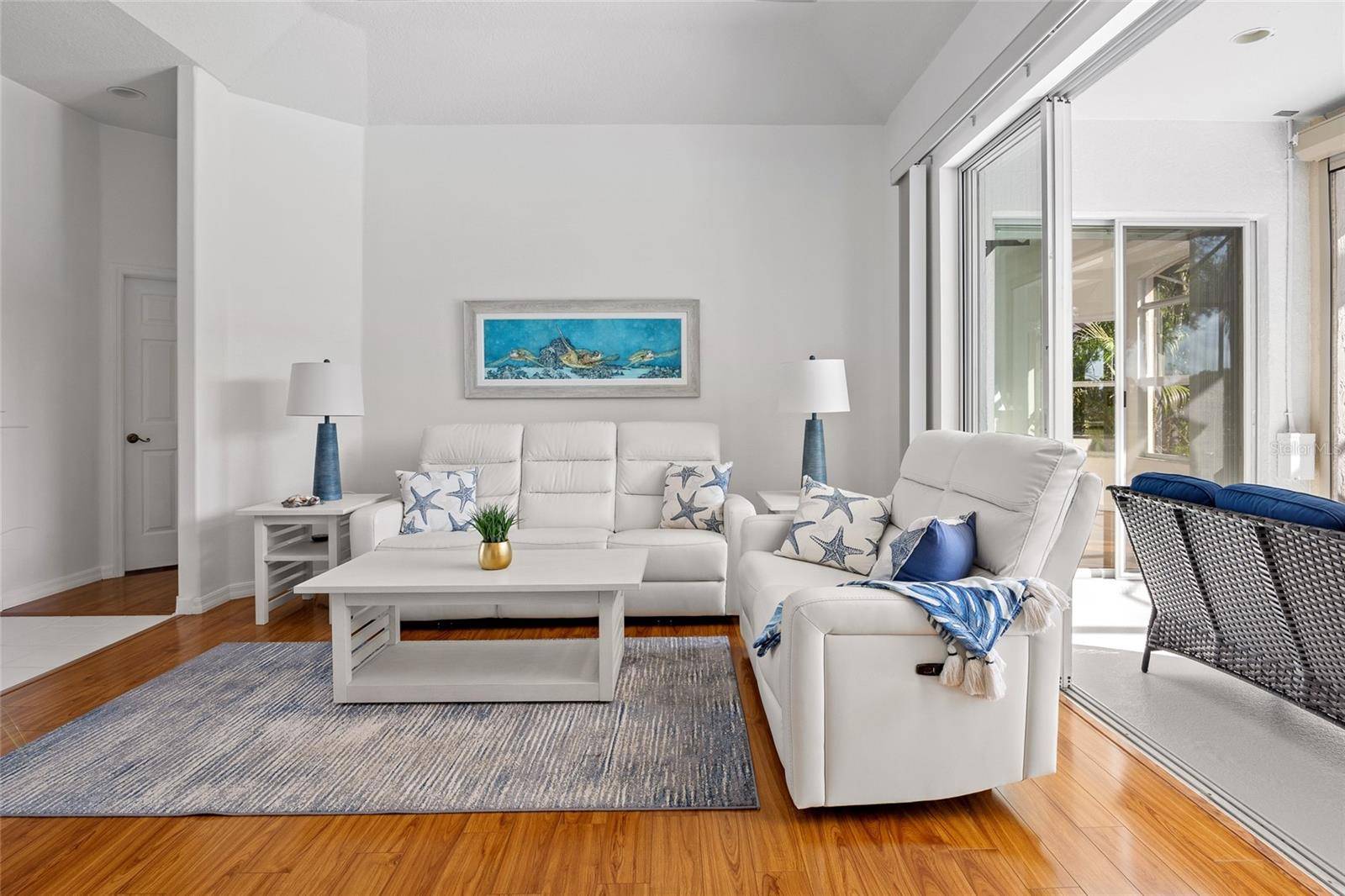1259 HIGHLAND GREENS DR Venice, FL 34285
3 Beds
2 Baths
1,429 SqFt
UPDATED:
Key Details
Property Type Single Family Home
Sub Type Single Family Residence
Listing Status Pending
Purchase Type For Sale
Square Footage 1,429 sqft
Price per Sqft $293
Subdivision Pelican Pointe Golf & Cntry Cl
MLS Listing ID C7507839
Bedrooms 3
Full Baths 2
HOA Fees $1,157/qua
HOA Y/N Yes
Originating Board Stellar MLS
Annual Recurring Fee 4628.0
Year Built 1996
Annual Tax Amount $4,635
Lot Size 6,098 Sqft
Acres 0.14
Property Sub-Type Single Family Residence
Property Description
Pelican Pointe is regarded as one of the most popular and most picturesque communities in Venice. This home is located in the RESERVE community of Pelican Pointe. It is surrounded by an abundance of nature preserves with wildlife and wetlands throughout. Pelican Pointe is a welcoming, vibrant community that offers many opportunities for fitness and to enjoy social interactions. Pelican Pointe residents are automatically enrolled as a social member which allows for the use of the tennis courts, pickleball courts, community pool, fitness facility and a variety of other social activities and events. It is a dog-friendly community. There are no CDD fees with this HOA property.
Pelican Pointe Golf & Country Club is a first class, award winning, Florida golf course community. Golf membership is OPTIONAL. Pelican Pointe is a short drive to downtown Venice to enjoy dining, theater, biking, shopping and the stunning Gulf beaches, including a unique dog-friendly beach. This home offers a wonderful lifestyle in the warm Florida sunshine. Call to schedule your private appointment to view this lovely, well-cared for home.
Location
State FL
County Sarasota
Community Pelican Pointe Golf & Cntry Cl
Zoning RSF3
Interior
Interior Features Ceiling Fans(s), Eat-in Kitchen, High Ceilings, Primary Bedroom Main Floor, Solid Wood Cabinets, Split Bedroom, Walk-In Closet(s), Window Treatments
Heating Central, Electric
Cooling Central Air
Flooring Ceramic Tile, Laminate, Tile
Furnishings Negotiable
Fireplace false
Appliance Dishwasher, Disposal, Dryer, Microwave, Range, Refrigerator, Washer
Laundry Inside, Laundry Room
Exterior
Exterior Feature Hurricane Shutters, Irrigation System, Lighting, Rain Gutters, Sliding Doors
Parking Features Driveway, Garage Door Opener
Garage Spaces 2.0
Community Features Association Recreation - Owned, Clubhouse, Deed Restrictions, Fitness Center, Gated Community - Guard, Golf Carts OK, Golf, Pool, Sidewalks, Tennis Court(s)
Utilities Available BB/HS Internet Available, Electricity Connected
View Trees/Woods
Roof Type Tile
Porch Covered, Front Porch, Rear Porch, Screened
Attached Garage true
Garage true
Private Pool No
Building
Lot Description Landscaped, Near Golf Course, Paved, Private
Story 1
Entry Level One
Foundation Slab
Lot Size Range 0 to less than 1/4
Sewer Public Sewer
Water Public
Structure Type Stucco
New Construction false
Schools
Elementary Schools Garden Elementary
Middle Schools Venice Area Middle
High Schools Venice Senior High
Others
Pets Allowed Cats OK, Dogs OK, Number Limit, Yes
HOA Fee Include Guard - 24 Hour,Cable TV,Pool,Escrow Reserves Fund,Internet,Maintenance Grounds,Management,Security
Senior Community No
Ownership Fee Simple
Monthly Total Fees $385
Acceptable Financing Cash, Conventional, FHA, VA Loan
Membership Fee Required Required
Listing Terms Cash, Conventional, FHA, VA Loan
Num of Pet 2
Special Listing Condition None






