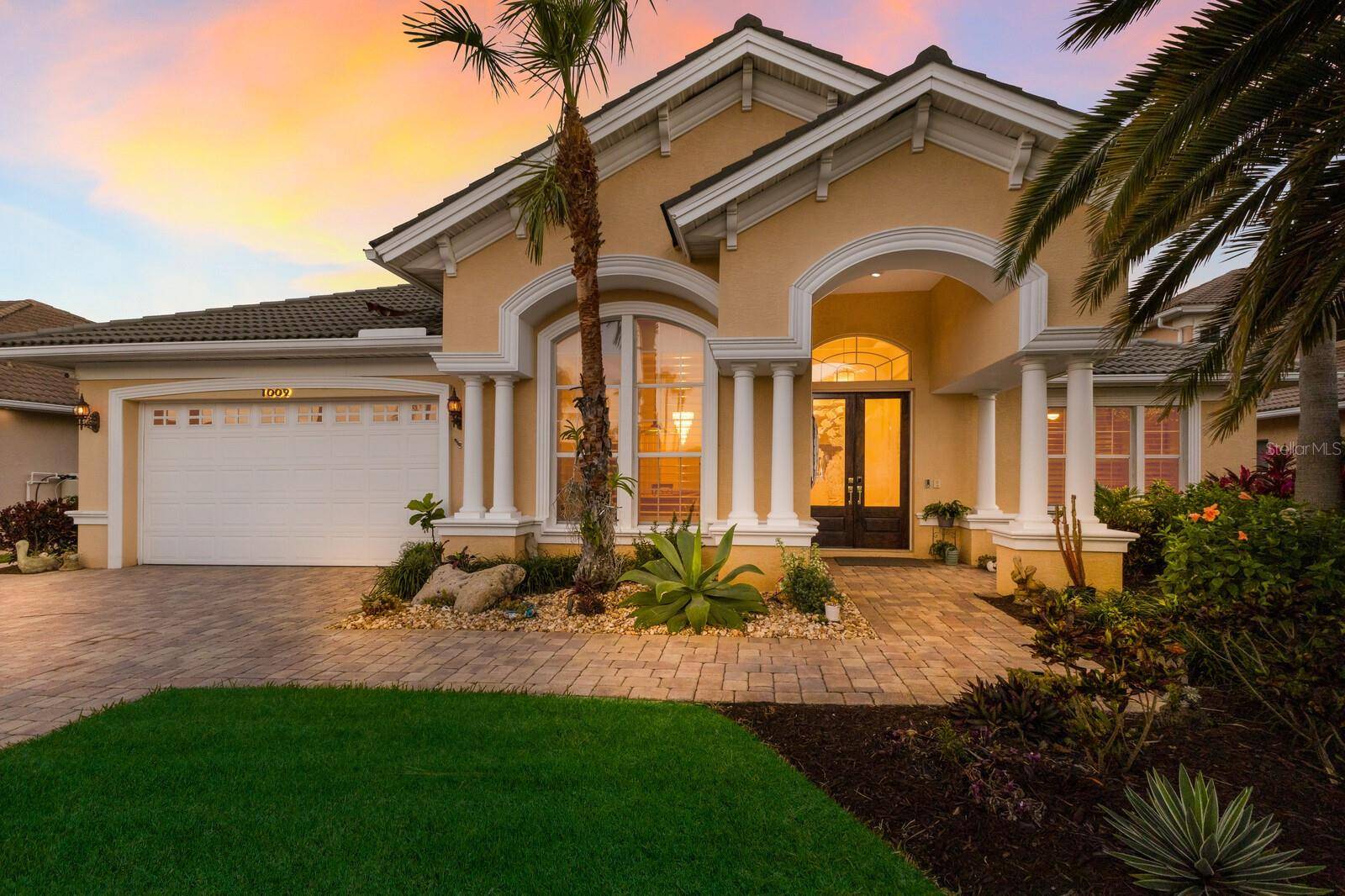1009 3RD ST E Palmetto, FL 34221
4 Beds
3 Baths
3,222 SqFt
UPDATED:
Key Details
Property Type Single Family Home
Sub Type Single Family Residence
Listing Status Active
Purchase Type For Sale
Square Footage 3,222 sqft
Price per Sqft $496
Subdivision Northshore At Riviera Dunes Ph1A
MLS Listing ID A4644721
Bedrooms 4
Full Baths 3
Construction Status Completed
HOA Fees $422/qua
HOA Y/N Yes
Annual Recurring Fee 1688.0
Year Built 2002
Annual Tax Amount $23,742
Lot Size 9,583 Sqft
Acres 0.22
Property Sub-Type Single Family Residence
Source Stellar MLS
Property Description
Entertain effortlessly in the updated gourmet chef's kitchen, thoughtfully designed with high-end finishes including a culinary island, quartz countertops, white cabinetry, and a spacious walk-in pantry. The kitchen is further enhanced by a butler's bar with wine cooler, built-in desk area, and top-tier SubZero and Thermador appliances—featuring double ovens, gas cooktop, ice maker, trash compactor, and a reverse osmosis water system. Adjacent to the kitchen, a flexible living area adorned with a crystal chandelier and custom built-in bar buffet offers versatility as a formal dining room, game room, or lounge. The great room showcases tranquil water views through expansive sliding glass doors and is complemented by soaring ceilings, tropical ceiling fans, and a cozy gas fireplace. The spacious primary suite provides a serene retreat with wood flooring, remote-controlled Hunter Douglas window treatments, and a spa-like en-suite bath featuring dual vanities, jetted tub, bidet, frameless walk-in shower with rain head and accent tile, and an oversized walk-in closet with automatic lighting.
Additional highlights include a new Carrier A/C system, cement tile roof, plantation shutters, solid core doors, built-in surround sound, central vacuum system, Alexa-compatible lighting and fans, custom tile flooring, fiber optic internet, and a whole-home generator that also powers the dock. The fenced travertine pool deck is ideal for relaxing or entertaining under the lanai with three ceiling fans, remote sunshades, outdoor showers, TV wiring, and a gas firepit. Enjoy magnificent southwest harbor views from your private 60-ft floating dock with ramp, water and electric, 50-amp pedestal, electric JetSki lift, fish cleaning station, and included Jon boat. Boat lifts may be added. Conveniently located in the growing town of Palmetto, near major highways, Tampa, Sarasota, Lakewood Ranch, airports, hospitals, shopping, waterfront dining, and gulf coast beaches. Call for your private showing today.
Location
State FL
County Manatee
Community Northshore At Riviera Dunes Ph1A
Area 34221 - Palmetto/Rubonia
Zoning C2
Direction E
Rooms
Other Rooms Bonus Room, Breakfast Room Separate, Den/Library/Office, Family Room, Formal Dining Room Separate, Great Room, Storage Rooms
Interior
Interior Features Accessibility Features, Built-in Features, Ceiling Fans(s), High Ceilings, In Wall Pest System, Kitchen/Family Room Combo, Open Floorplan, Smart Home, Solid Wood Cabinets, Split Bedroom, Stone Counters, Thermostat, Walk-In Closet(s), Wet Bar, Window Treatments
Heating Central, Electric, Exhaust Fan, Natural Gas, Heat Pump, Zoned
Cooling Central Air, Zoned
Flooring Luxury Vinyl, Tile
Fireplaces Type Family Room, Gas
Furnishings Unfurnished
Fireplace true
Appliance Built-In Oven, Convection Oven, Cooktop, Dishwasher, Disposal, Freezer, Gas Water Heater, Ice Maker, Kitchen Reverse Osmosis System, Microwave, Range Hood, Refrigerator, Trash Compactor, Wine Refrigerator
Laundry Inside, Laundry Room
Exterior
Exterior Feature Awning(s), French Doors, Lighting, Other, Outdoor Shower, Private Mailbox, Sidewalk, Sliding Doors
Parking Features Boat, Driveway, Garage Door Opener, Oversized
Garage Spaces 3.0
Fence Fenced
Pool Fiber Optic Lighting, Gunite, Heated, In Ground, Lighting, Outside Bath Access, Tile
Community Features Association Recreation - Owned, Buyer Approval Required, Clubhouse, Deed Restrictions, Fitness Center, Gated Community - No Guard, Golf Carts OK, Irrigation-Reclaimed Water, Pool, Sidewalks, Tennis Court(s), Street Lights
Utilities Available BB/HS Internet Available, Cable Available, Cable Connected, Electricity Connected, Fiber Optics, Fire Hydrant, Natural Gas Connected, Other, Public, Underground Utilities
Amenities Available Clubhouse, Fitness Center, Gated, Pickleball Court(s), Pool, Recreation Facilities, Tennis Court(s)
Waterfront Description Bay/Harbor
View Y/N Yes
Water Access Yes
Water Access Desc Bay/Harbor,Gulf/Ocean,Gulf/Ocean to Bay,Intracoastal Waterway,Marina,River
View Pool, Water
Roof Type Concrete,Tile
Porch Covered, Front Porch, Patio, Rear Porch
Attached Garage true
Garage true
Private Pool Yes
Building
Lot Description Landscaped, Near Marina, Sidewalk, Paved
Entry Level One
Foundation Block, Slab
Lot Size Range 0 to less than 1/4
Sewer Public Sewer
Water Public
Architectural Style Florida, Ranch, Traditional
Structure Type Block,Stucco
New Construction false
Construction Status Completed
Others
Pets Allowed Yes
HOA Fee Include Common Area Taxes,Pool,Electricity,Maintenance Grounds,Management,Private Road,Recreational Facilities,Water
Senior Community No
Ownership Fee Simple
Monthly Total Fees $140
Acceptable Financing Cash, Conventional, VA Loan
Membership Fee Required Required
Listing Terms Cash, Conventional, VA Loan
Special Listing Condition None
Virtual Tour https://listing.thehoverbureau.com/bt/1009_3rd_St_E.html





